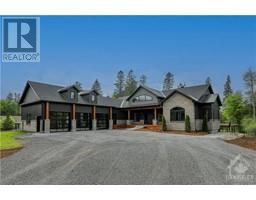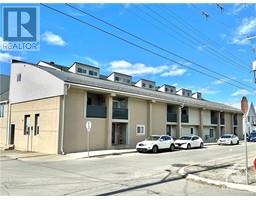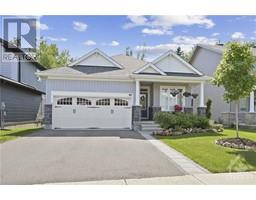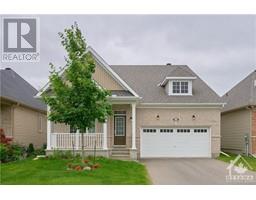2833 DONNELLY DRIVE Kemptville, KEMPTVILLE, Ontario, CA
Address: 2833 DONNELLY DRIVE, Kemptville, Ontario
Summary Report Property
- MKT ID1404306
- Building TypeHouse
- Property TypeSingle Family
- StatusBuy
- Added13 weeks ago
- Bedrooms3
- Bathrooms3
- Area0 sq. ft.
- DirectionNo Data
- Added On16 Aug 2024
Property Overview
DREAM PROPERTY! Nestled on 62 acres, once home to the Ottawa Valley Large Animal Clinic, this property boasts a prime location just 10 minutes from the 416 amidst horse farms. Featuring a spacious 3bd bungalow, with a steel roof, hardwood floors throughout, high end kitchen, two 3 season sunrooms to enjoy your surroundings from & more living space than you'll know what to do with! The highlight? An 8-stall barn with stunning stone walls and luxurious soft stalls. Perfect location for equestrian pursuits, a hobby farm or unforgettable events. Adjacent to the barn, a clinic building offers versatile spaces, including a large space equipped with a reception room, bathroom, multiple office spaces, operating room, storage rm, padded recovery rm, & a lovely 2nd floor 1 bedroom apartment. Whether you're an equestrian enthusiast or envisioning a unique event venue, seize the opportunity to make your dreams a reality here! 72hr irrevocable on offers as per form 244 (id:51532)
Tags
| Property Summary |
|---|
| Building |
|---|
| Land |
|---|
| Level | Rooms | Dimensions |
|---|---|---|
| Second level | Living room | 14'11" x 11'11" |
| Kitchen | 7'9" x 6'10" | |
| 4pc Bathroom | 7'5" x 4'5" | |
| Bedroom | 10'9" x 12'8" | |
| Main level | Foyer | 14'0" x 6'0" |
| Living room | 12'0" x 16'8" | |
| Eating area | 13'4" x 15'10" | |
| Kitchen | 10'6" x 18'10" | |
| Dining room | 14'6" x 11'4" | |
| Mud room | 12'11" x 10'7" | |
| 3pc Bathroom | 5'9" x 12'0" | |
| Family room | 8'7" x 26'3" | |
| Enclosed porch | 11'3" x 24'9" | |
| Primary Bedroom | 13'11" x 14'2" | |
| 3pc Ensuite bath | 11'11" x 5'7" | |
| 4pc Bathroom | 11'11" x 7'0" | |
| Bedroom | 10'11" x 10'11" | |
| Bedroom | 10'7" x 14'11" | |
| Other | Enclosed porch | 9'9" x 13'8" |
| Office | 14'6" x 11'11" | |
| 2pc Bathroom | 4'8" x 5'2" | |
| Other | 12'1" x 4'8" | |
| Other | 15'5" x 20'2" | |
| Other | 14'10" x 17'10" | |
| Office | 9'6" x 7'3" | |
| Storage | 5'1" x 5'3" | |
| Office | 11'9" x 11'1" | |
| Storage | 11'6" x 10'11" |
| Features | |||||
|---|---|---|---|---|---|
| Acreage | Private setting | Farm setting | |||
| Flat site | Attached Garage | Refrigerator | |||
| Dryer | Hood Fan | Microwave | |||
| Stove | None | ||||



























































