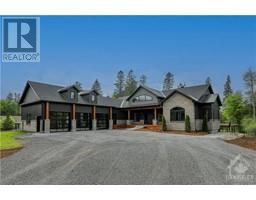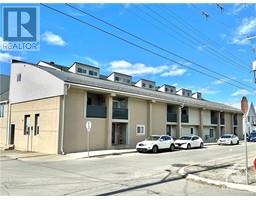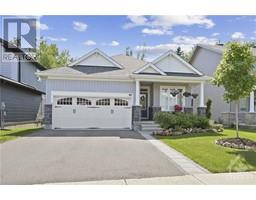206 FIR LANE UNIT#26 Kemptville, KEMPTVILLE, Ontario, CA
Address: 206 FIR LANE UNIT#26, Kemptville, Ontario
Summary Report Property
- MKT ID1399936
- Building TypeHouse
- Property TypeSingle Family
- StatusBuy
- Added19 weeks ago
- Bedrooms2
- Bathrooms2
- Area0 sq. ft.
- DirectionNo Data
- Added On10 Jul 2024
Property Overview
Welcome home to Kemptville! Discover the charm of this turnkey 2-storey condo featuring stunning hardwood floors throughout the main level. The main floor boasts a spacious living area that seamlessly flows into the dining room and a Tuscan style open concept kitchen, perfect for entertaining with its stainless steel appliances. At the opposite end, a light-filled den offers an ideal home office space. Exclusive to this unit only, cozy up by the fireplace on chilly evenings. The main floor also includes a convenient powder room. Enjoy complete privacy with two balconies overlooking a serene forest. The upper level features two generously sized bedrooms, in-unit laundry, and a 3-piece main bathroom. A bonus storage area on this level adds to the condo’s appeal. This beautiful home combines comfort and elegance in a picturesque setting. Just steps away from the Kemptville Hospital, Downtown Kemptville, restaurants, grocery stores, schools and much more. (id:51532)
Tags
| Property Summary |
|---|
| Building |
|---|
| Land |
|---|
| Level | Rooms | Dimensions |
|---|---|---|
| Second level | 4pc Bathroom | 7'0" x 7'3" |
| Primary Bedroom | 12'1" x 13'6" | |
| Laundry room | 7'0" x 6'9" | |
| Bedroom | 13'7" x 9'6" | |
| Storage | 4'5" x 3'5" | |
| Other | 6'7" x 2'4" | |
| Lower level | Foyer | 5'2" x 3'1" |
| Main level | Office | 13'7" x 11'5" |
| 2pc Bathroom | 3'1" x 6'4" | |
| Kitchen | 7'1" x 10'2" | |
| Dining room | 8'1" x 9'8" | |
| Living room | 11'7" x 13'8" | |
| Storage | 2'1" x 3'9" |
| Features | |||||
|---|---|---|---|---|---|
| Surfaced | Visitor Parking | Refrigerator | |||
| Dishwasher | Dryer | Microwave Range Hood Combo | |||
| Stove | Washer | Central air conditioning | |||
| Laundry - In Suite | |||||
























































