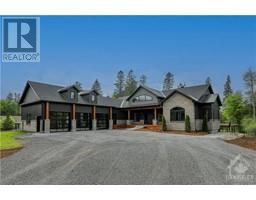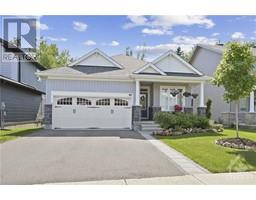105 ASA STREET UNIT#208 Kemptville, KEMPTVILLE, Ontario, CA
Address: 105 ASA STREET UNIT#208, Kemptville, Ontario
1 Beds1 Baths0 sqftStatus: Buy Views : 43
Price
$210,000
Summary Report Property
- MKT ID1384585
- Building TypeApartment
- Property TypeSingle Family
- StatusBuy
- Added13 weeks ago
- Bedrooms1
- Bathrooms1
- Area0 sq. ft.
- DirectionNo Data
- Added On19 Aug 2024
Property Overview
An excellent opportunity to enter the current real estate market! This affordable second-floor condo boasts a charming layout, with a cozy living room, and designated parking spot. A bedroom offering comfort and relaxation, and a full bathroom await! The kitchen holds promise with its ample storage. Adjacent to the kitchen, a versatile space awaits, perfect for dining, work, or hobbies. Additionally, access to shared laundry facilities and an inviting entertainment room ensures enjoyment and comfort. Situated within walking distance of grocery stores, clinics, restaurants, coffee shops, and more, this condo offers a perfect blend of affordability and convenience! (id:51532)
Tags
| Property Summary |
|---|
Property Type
Single Family
Building Type
Apartment
Storeys
2
Title
Condominium/Strata
Neighbourhood Name
Kemptville
Built in
1985
Parking Type
Surfaced
| Building |
|---|
Bedrooms
Above Grade
1
Bathrooms
Total
1
Partial
1
Interior Features
Appliances Included
Refrigerator, Hood Fan, Stove
Flooring
Wall-to-wall carpet, Mixed Flooring
Basement Type
None (Not Applicable)
Building Features
Foundation Type
Poured Concrete
Building Amenities
Laundry Facility
Heating & Cooling
Cooling
None
Heating Type
Baseboard heaters
Utilities
Utility Type
Fully serviced(Available),Electricity(Available)
Utility Sewer
Municipal sewage system
Water
Municipal water
Exterior Features
Exterior Finish
Siding, Stucco
Neighbourhood Features
Community Features
Adult Oriented, Pets Allowed With Restrictions
Amenities Nearby
Recreation Nearby, Shopping, Water Nearby
Maintenance or Condo Information
Maintenance Fees
$349 Monthly
Maintenance Fees Include
Caretaker, Insurance, Other, See Remarks
Maintenance Management Company
Conkrite Capital Corporation - 647-255-8844
Parking
Parking Type
Surfaced
Total Parking Spaces
1
| Land |
|---|
Other Property Information
Zoning Description
RM
| Level | Rooms | Dimensions |
|---|---|---|
| Main level | Foyer | 7'10" x 5'9" |
| Living room | 9'2" x 11'11" | |
| Dining room | 9'0" x 6'1" | |
| Kitchen | 12'0" x 7'3" | |
| 4pc Bathroom | 7'10" x 4'7" | |
| Primary Bedroom | 15'3" x 9'7" | |
| Storage | 7'11" x 3'6" |
| Features | |||||
|---|---|---|---|---|---|
| Surfaced | Refrigerator | Hood Fan | |||
| Stove | None | Laundry Facility | |||












































