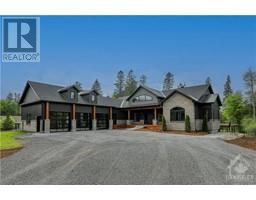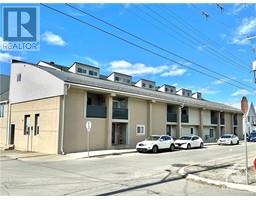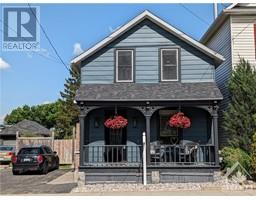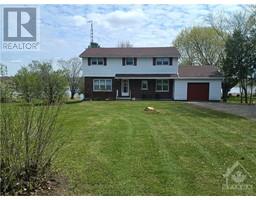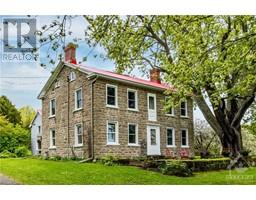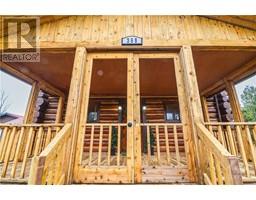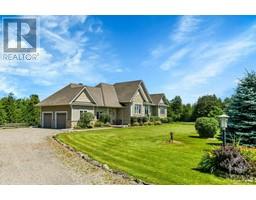60 CORKTOWN LANE Merrickville, Merrickville, Ontario, CA
Address: 60 CORKTOWN LANE, Merrickville, Ontario
Summary Report Property
- MKT ID1403043
- Building TypeHouse
- Property TypeSingle Family
- StatusBuy
- Added18 weeks ago
- Bedrooms2
- Bathrooms2
- Area0 sq. ft.
- DirectionNo Data
- Added On17 Jul 2024
Property Overview
Welcome to your dream retreat just mins from Merrickville! This Confederation Log Home tucked away at the end of a serene country rd is a true masterpiece of craftsmanship. Be amazed by the open-concept mnfl, ft. a spacious kitchen w/hand-crafted pine cabinets, a show-stopping dngrm w/cathedral ceiling perfect for family gatherings, & a cozy lvngrm. The main also offers a conveniently located bthrm, laundry, office space, & plenty of closets for storage. Upstairs find 2 charming bdrms w/ample storage & a full bthrm. Nestled on over an acre of lush property w/mature trees, this home provides exceptional privacy & tranquility. The expansive yard boasts 142' of Rideau River frontage offering breathtaking views of the historic Rideau Canal. Relax on the deck, unwind in the gazebo, or take in the scenery from one of the 2 pvt docks. Launch your boat from your own pvt. boat launch. A 2-story detached garage w/lean-to's, custom gazebo & a large vegetable garden complete the property. (id:51532)
Tags
| Property Summary |
|---|
| Building |
|---|
| Land |
|---|
| Level | Rooms | Dimensions |
|---|---|---|
| Second level | Primary Bedroom | 12'3" x 20'3" |
| 4pc Bathroom | 6'3" x 8'5" | |
| Bedroom | 11'1" x 12'8" | |
| Main level | Kitchen | 13'4" x 12'5" |
| Dining room | 16'2" x 12'0" | |
| Foyer | 21'6" x 6'1" | |
| Pantry | 2'3" x 2'3" | |
| Foyer | 11'2" x 7'5" | |
| 4pc Bathroom | 7'2" x 12'2" | |
| Storage | 2'3" x 3'1" | |
| Living room | 13'3" x 13'1" | |
| Storage | 1'5" x 5'8" | |
| Computer Room | 9'7" x 6'1" |
| Features | |||||
|---|---|---|---|---|---|
| Private setting | Treed | Detached Garage | |||
| Refrigerator | Dishwasher | Dryer | |||
| Microwave Range Hood Combo | Stove | Washer | |||
| Central air conditioning | |||||








































