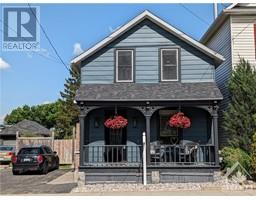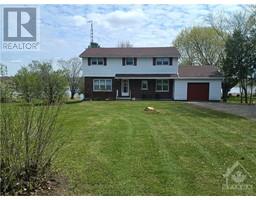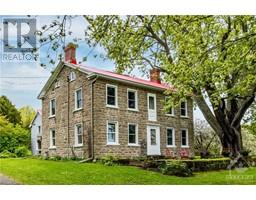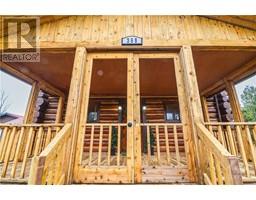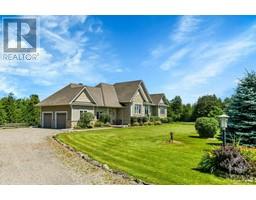610 CORKTOWN ROAD Merrickville, Merrickville, Ontario, CA
Address: 610 CORKTOWN ROAD, Merrickville, Ontario
Summary Report Property
- MKT ID1405929
- Building TypeHouse
- Property TypeSingle Family
- StatusBuy
- Added9 weeks ago
- Bedrooms4
- Bathrooms1
- Area0 sq. ft.
- DirectionNo Data
- Added On12 Aug 2024
Property Overview
Discover your private sanctuary in this custom log home, nestled in the woods. This 3+1 bed 1 bath retreat offers the perfect balance of seclusion and convenience, just minutes from the historic village of Merrickville. Explore charming shops, restaurants, artisan studios, the scenic waterway, and recreational trails. This serene and tranquil property is ideal for relaxing and listening to the wildlife. The functional kitchen, with stainless steel appliances, opens to a large deck ideal for entertaining. The living room features patio doors extending the space to a secluded deck. Share meals in the cozy dining room around the fire. The master bedroom includes a walk-in closet and French doors for added privacy. The lower rec room provides extra space for a growing family. Stay cozy and save on bills with a wood stove that radiates warmth and charm throughout the home. Embrace the perfect mix of rustic appeal and modern comfort in this beautiful and conveniently located log home. (id:51532)
Tags
| Property Summary |
|---|
| Building |
|---|
| Land |
|---|
| Level | Rooms | Dimensions |
|---|---|---|
| Second level | Primary Bedroom | 17'7" x 19'0" |
| Bedroom | 12'3" x 9'3" | |
| Bedroom | 12'3" x 9'3" | |
| Bedroom | 7'7" x 10'9" | |
| 3pc Bathroom | 7'0" x 7'6" | |
| Lower level | Recreation room | 13'10" x 18'5" |
| Main level | Living room | 19'3" x 18'1" |
| Kitchen | 19'3" x 9'8" | |
| Dining room | 14'7" x 9'2" | |
| Family room | 10'3" x 9'10" |
| Features | |||||
|---|---|---|---|---|---|
| Park setting | Treed | Wooded area | |||
| Attached Garage | Gravel | Refrigerator | |||
| Dishwasher | Dryer | Microwave Range Hood Combo | |||
| Stove | Washer | Window air conditioner | |||






































