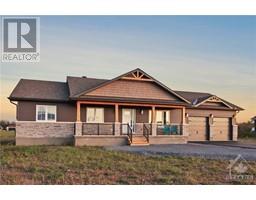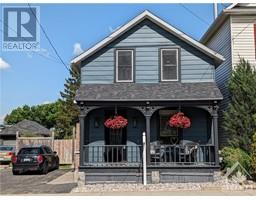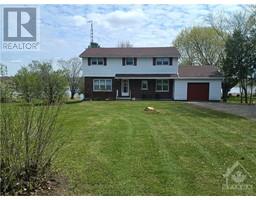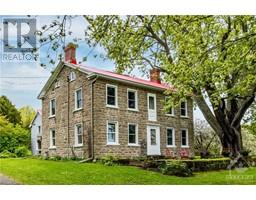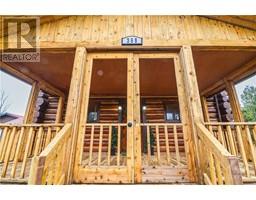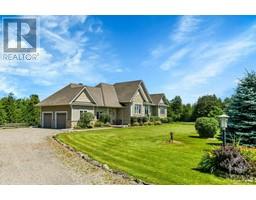825 ST JOHN STREET Merrickville Grove, Merrickville, Ontario, CA
Address: 825 ST JOHN STREET, Merrickville, Ontario
Summary Report Property
- MKT ID1397606
- Building TypeRow / Townhouse
- Property TypeSingle Family
- StatusBuy
- Added12 weeks ago
- Bedrooms2
- Bathrooms2
- Area0 sq. ft.
- DirectionNo Data
- Added On23 Aug 2024
Property Overview
This is your opportunity to live in the beautiful, historic town of Merrickville while enjoying modern living at its finest. Right off the main street, close to the shops, restaurants and Rideau Canal but set in a tranquil setting, these gorgeous towns from Park View Homes are sure to impress. Pride in craftsmanship is unparalleled while offering exceptional layouts and beautiful finishes. In addition, enjoy the quality of an Energy Star rated home -giving you peace of mind of a superior new home construction and energy savings for years to come. Move in Summer 2024! This 2 bedroom 2 bath bungalow located on the quiet cul-de-sac offers bright and spacious open concept main floor and kitchen w/stainless steel appliances. Primary bedroom w/walk-in closet and ensuite. Main level laundry. Fully finished lower level w/spacious recreation room. There is still time to make this home your own & select your finishes. Photos provided are of a similar unit to showcase finishes. To be built. (id:51532)
Tags
| Property Summary |
|---|
| Building |
|---|
| Land |
|---|
| Level | Rooms | Dimensions |
|---|---|---|
| Lower level | Recreation room | 15'0" x 21'11" |
| Main level | Great room | 13'2" x 11'0" |
| Dining room | 13'2" x 7'0" | |
| Kitchen | 9'2" x 10'7" | |
| Primary Bedroom | 10'3" x 12'0" | |
| 4pc Ensuite bath | 5'3" x 8'9" | |
| Laundry room | 6'4" x 7'0" | |
| 3pc Bathroom | 8'0" x 5'7" | |
| Foyer | 4'10" x 9'3" |
| Features | |||||
|---|---|---|---|---|---|
| Attached Garage | Refrigerator | Cooktop | |||
| Dishwasher | Dryer | Stove | |||
| Washer | Central air conditioning | ||||






























