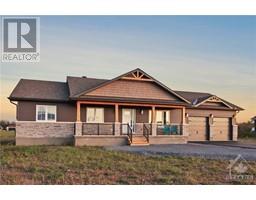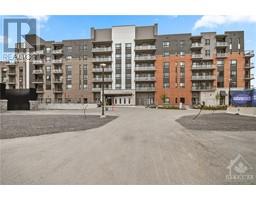512 ENTOURAGE PRIVATE Locale, Ottawa, Ontario, CA
Address: 512 ENTOURAGE PRIVATE, Ottawa, Ontario
Summary Report Property
- MKT ID1407212
- Building TypeHouse
- Property TypeSingle Family
- StatusBuy
- Added13 weeks ago
- Bedrooms3
- Bathrooms2
- Area0 sq. ft.
- DirectionNo Data
- Added On15 Aug 2024
Property Overview
Be the first to live here! Mattamy's The Willow is a 3bed/2bath stacked townhome with 1288 sqft of living space. This open concept floor plan features a Kitchen w/breakfast bar, ample cabinet & counter space w/quartz countertops open to the living/dining room w/patio door access to the balcony. Primary bedroom w/large closet. Secondary bedrooms are a generous size, one w/its own balcony. A full bath & laundry room completes this level. Nestled in a prime location this apartment offers easy access to the great outdoors w/nearby Henri-Rocque Park, Vista Park & the Orleans Hydro Corridor trail. For sports enthusiasts, the Ray Friel Recreation Complex & Francois Dupuis Recreation Centre are just a short drive away. Walk to shopping and restaurants. Convenience is at your doorstep w/planned neighborhood retail spaces on the main floor & easy access to transit. Three appliance voucher included. Colour package & floor plans attached Images provided are to showcase builder finishes. (id:51532)
Tags
| Property Summary |
|---|
| Building |
|---|
| Land |
|---|
| Level | Rooms | Dimensions |
|---|---|---|
| Second level | Kitchen | 11'9" x 8'10" |
| Living room/Dining room | 18'3" x 15'6" | |
| Partial bathroom | Measurements not available | |
| Third level | Primary Bedroom | 9'11" x 12'8" |
| Bedroom | 9'6" x 11'0" | |
| Bedroom | 9'11" x 9'5" | |
| 3pc Bathroom | Measurements not available |
| Features | |||||
|---|---|---|---|---|---|
| Balcony | Surfaced | None | |||
| Laundry - In Suite | |||||
















































