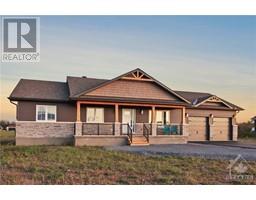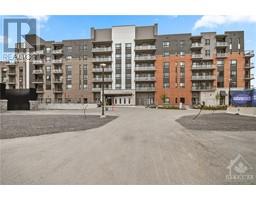1940 HAWKER PRIVATE Diamondview Estates, Ottawa, Ontario, CA
Address: 1940 HAWKER PRIVATE, Ottawa, Ontario
Summary Report Property
- MKT ID1398080
- Building TypeRow / Townhouse
- Property TypeSingle Family
- StatusBuy
- Added22 weeks ago
- Bedrooms3
- Bathrooms3
- Area0 sq. ft.
- DirectionNo Data
- Added On17 Jun 2024
Property Overview
Be the first to live in this BRAND NEW 1816 sqft townhome by Mattino Developments in highly sought after Diamondview Estates. Featuring over $20,000 in upgrades & there is still time to choose your finishes & make this home your own!! The main level boasts an inviting open-concept layout featuring a living/dining room w/cosy fireplace. The kitchen features ample cabinet/counter space and a convenient breakfast nook bathed in natural light. Primary bedroom offers a spa-like ensuite w/a walk-in shower, soaker tub & walk-in closet ensuring your utmost relaxation and convenience. Two generously-sized bedrooms perfect for family members or guests. A full bath & a dedicated laundry room for added convenience. Lower level w/family room providing additional space for recreation or relaxation. Smooth ceilings throughout and AC rough-in. Association fee covers: Common Area Maintenance/Management Fee. This home has not been built. Images provided are to showcase builder finishes. (id:51532)
Tags
| Property Summary |
|---|
| Building |
|---|
| Land |
|---|
| Level | Rooms | Dimensions |
|---|---|---|
| Second level | Primary Bedroom | 12'8" x 16'4" |
| 4pc Ensuite bath | Measurements not available | |
| Other | Measurements not available | |
| Bedroom | 9'4" x 12'8" | |
| Bedroom | 9'4" x 11'5" | |
| Full bathroom | Measurements not available | |
| Laundry room | Measurements not available | |
| Lower level | Family room | 12'1" x 19'7" |
| Main level | Kitchen | 8'2" x 11'6" |
| Eating area | 8'2" x 8'0" | |
| Living room/Dining room | 10'0" x 20'0" | |
| Partial bathroom | Measurements not available |
| Features | |||||
|---|---|---|---|---|---|
| Attached Garage | Inside Entry | None | |||
























































