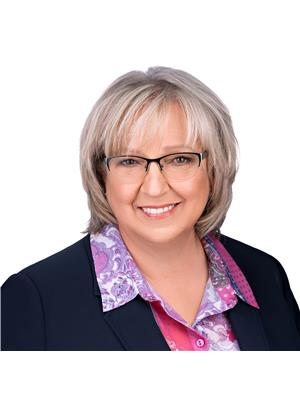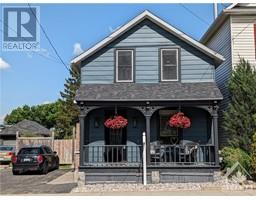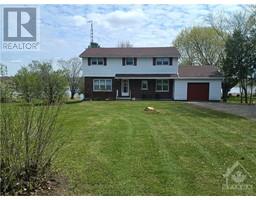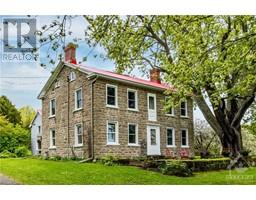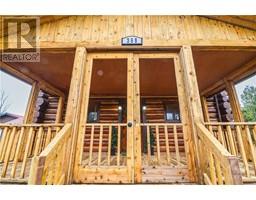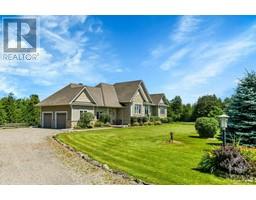487 BOLTON ROAD North Grenville/Merrickville, Merrickville, Ontario, CA
Address: 487 BOLTON ROAD, Merrickville, Ontario
Summary Report Property
- MKT ID1403578
- Building TypeHouse
- Property TypeSingle Family
- StatusBuy
- Added7 weeks ago
- Bedrooms4
- Bathrooms3
- Area0 sq. ft.
- DirectionNo Data
- Added On27 Aug 2024
Property Overview
Set on 4.9 acres of mature trees this 2100sqft Cape Cod style home is elegant and lives up to expectations: double front doors open to an inviting floor plan flowing from entertainment size living room to a gracious dining room conveniently located to a well appointed kitchen designed with distinction including: walk-in pantry, Corian counter, double ovens 2022, induction cooktop w/pot filler tap, 2023 Bosch dishwasher, central vac floor sweep & more. The centrally located kitchen opens to a comfy-cozy family room with fireplace, patio doors to multi-level deck surrounding a stunning 36'x18' In-ground pool, lots of space for your grill area, lounge chairs expanding leisure outdoor activities in your own private backyard. No rear neighbors, your own 3 acre sugar maple bush, plus the privacy of the Limerick (provincial) forest across the road. Unique when the ordinary won't do, 3 bedrooms + 1 versatile main flr bedroom/Den, 2 walk-in closets, 3 bathrms, full basement, Gym & SO MUCH MORE! (id:51532)
Tags
| Property Summary |
|---|
| Building |
|---|
| Land |
|---|
| Level | Rooms | Dimensions |
|---|---|---|
| Second level | 4pc Bathroom | 7'8" x 7'4" |
| 5pc Bathroom | 7'7" x 7'5" | |
| Other | 7'6" x 7'5" | |
| Primary Bedroom | 18'8" x 15'6" | |
| Bedroom | 15'8" x 15'4" | |
| Other | 12'4" x 5'4" | |
| Bedroom | 13'11" x 10'8" | |
| Basement | Recreation room | 20'4" x 16'9" |
| Gym | 18'11" x 17'1" | |
| Storage | 39'0" x 10'0" | |
| Main level | Living room | 17'1" x 15'6" |
| Foyer | 9'3" x 8'0" | |
| Bedroom | 15'4" x 10'1" | |
| Dining room | 12'5" x 11'4" | |
| Kitchen | 11'4" x 9'11" | |
| Family room/Fireplace | 15'9" x 11'7" | |
| 3pc Bathroom | 5'3" x 4'8" |
| Features | |||||
|---|---|---|---|---|---|
| Acreage | Private setting | Treed | |||
| Wooded area | Automatic Garage Door Opener | Attached Garage | |||
| Inside Entry | Oversize | Surfaced | |||
| Refrigerator | Oven - Built-In | Cooktop | |||
| Dishwasher | Hood Fan | Blinds | |||
| Central air conditioning | |||||































