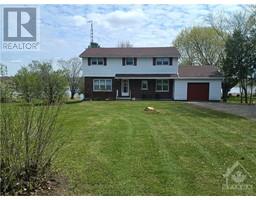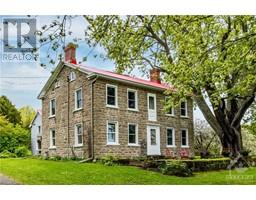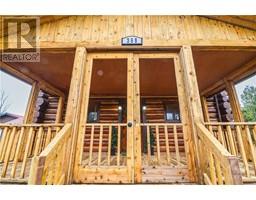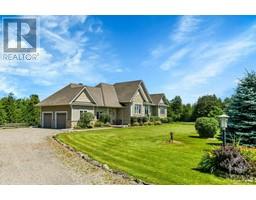517 ST LAWRENCE STREET Merrickville- In The Village, Merrickville, Ontario, CA
Address: 517 ST LAWRENCE STREET, Merrickville, Ontario
Summary Report Property
- MKT ID1407969
- Building TypeHouse
- Property TypeSingle Family
- StatusBuy
- Added13 weeks ago
- Bedrooms3
- Bathrooms2
- Area0 sq. ft.
- DirectionNo Data
- Added On21 Aug 2024
Property Overview
Nestled on a stunning lot steps from "The Village's" best features, this renovated home seamlessly blends historic charm with modern convenience. Layout boasts a separate living room & dining room, generous kitchen, + a main-floor powder room / laundry. Modern kitchen offers delightful garden views. Upstairs, the flexible layout currently features 2 bedrooms + a den (easily revert to 3 bedrooms) plus a full bathroom w tub/shower. This home has - character of hardwood + pine floors, wide baseboards & original door casings, gracious staircase w period spindles. Outside, a new patio, landscaped garden, (fully fenced backyard) perfect for dining Alfresco. 2 storage sheds, resurfaced driveway, plus freshly painted exterior. Updated plumbing & electrical, insulated basement with dry storage, a hot water tank, water softener, and furnace—no rental fees! Hi-speed internet is available, making this home as practical as it is charming. (id:51532)
Tags
| Property Summary |
|---|
| Building |
|---|
| Land |
|---|
| Level | Rooms | Dimensions |
|---|---|---|
| Second level | Primary Bedroom | 12'2" x 9'7" |
| Bedroom | 9'6" x 8'11" | |
| Bedroom | 9'3" x 7'3" | |
| 4pc Bathroom | 7'10" x 5'2" | |
| Main level | Living room | 14'6" x 10'9" |
| Dining room | 16'0" x 10'11" | |
| Kitchen | 13'11" x 12'11" | |
| 2pc Bathroom | 6'5" x 6'5" | |
| Mud room | 6'6" x 6'0" | |
| Foyer | 14'7" x 5'4" |
| Features | |||||
|---|---|---|---|---|---|
| Treed | Surfaced | Refrigerator | |||
| Dishwasher | Dryer | Microwave Range Hood Combo | |||
| Stove | Washer | Low | |||
| Window air conditioner | |||||












































