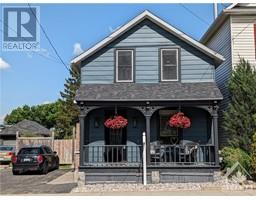1326 KINGSTON AVENUE Backing on Experimental Farm, Ottawa, Ontario, CA
Address: 1326 KINGSTON AVENUE, Ottawa, Ontario
Summary Report Property
- MKT ID1404091
- Building TypeHouse
- Property TypeSingle Family
- StatusBuy
- Added14 weeks ago
- Bedrooms5
- Bathrooms4
- Area0 sq. ft.
- DirectionNo Data
- Added On11 Aug 2024
Property Overview
OPEN HOUSE SUND 2-4 PM Discover this exceptional 12-year-old home with stunning views of the Experimental Farm and direct access to leisure pathways. With over 2100 sq. ft. this home features 4+1 bedrooms and 4 bathrooms, all with hardwood floors. The open-concept layout includes a formal dining area and a cozy living room with a fireplace. The Chef's kitchen boasts top-of-the-line appliances and a central prep island. The main floor also has a convenient powder room. The master bedroom is a serene retreat with a spa-like ensuite and walk-in closet. Three additional bedrooms upstairs include a charming children's room, all served by a spacious 5-piece family bathroom. The lower level offers a bedroom and full bathroom, perfect for guests. Enjoy the tranquility of having no rear neighbors from your deck. Located in an established community, offering easy access to the Queensway, Turnbull Private School, and the Civic Hospital. Enjoy vibrant Preston Street or explore the nearby pathways (id:51532)
Tags
| Property Summary |
|---|
| Building |
|---|
| Land |
|---|
| Level | Rooms | Dimensions |
|---|---|---|
| Second level | Bedroom | 14'2" x 10'2" |
| Bedroom | 14'7" x 9'6" | |
| Bedroom | 10'1" x 9'6" | |
| Laundry room | 5'7" x 5'2" | |
| 5pc Bathroom | 7'6" x 8'10" | |
| Primary Bedroom | 16'4" x 15'5" | |
| Other | 5'6" x 8'10" | |
| 5pc Ensuite bath | 10'4" x 8'10" | |
| Basement | Media | 24'10" x 13'7" |
| Bedroom | 9'4" x 8'8" | |
| Den | 9'3" x 6'0" | |
| 4pc Bathroom | 8'5" x 6'1" | |
| Laundry room | Measurements not available | |
| Main level | Foyer | 5'1" x 11'2" |
| 2pc Bathroom | 3'2" x 7'2" | |
| Dining room | 14'10" x 16'7" | |
| Living room | 14'10" x 20'0" | |
| Kitchen | 10'9" x 13'5" | |
| Eating area | 13'5" x 5'5" |
| Features | |||||
|---|---|---|---|---|---|
| Automatic Garage Door Opener | Attached Garage | Refrigerator | |||
| Oven - Built-In | Cooktop | Dishwasher | |||
| Dryer | Hood Fan | Microwave | |||
| Washer | Central air conditioning | ||||

















































