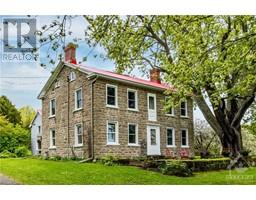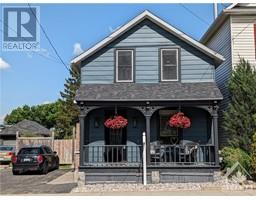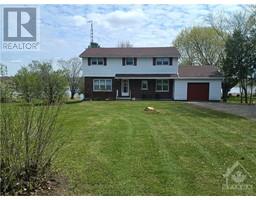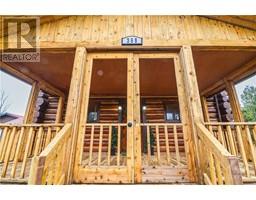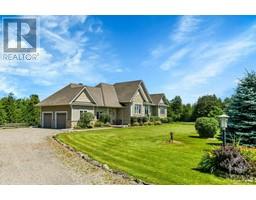62 CORKTOWN LANE Merrickville, Merrickville, Ontario, CA
Address: 62 CORKTOWN LANE, Merrickville, Ontario
Summary Report Property
- MKT ID1408808
- Building TypeHouse
- Property TypeSingle Family
- StatusBuy
- Added12 weeks ago
- Bedrooms2
- Bathrooms1
- Area0 sq. ft.
- DirectionNo Data
- Added On26 Aug 2024
Property Overview
Welcome to 62 Corktown Lane, your own piece of paradise on the Rideau River! This charming 4-season cottage is nestled on a large, private lot with breathtaking views. Imagine endless summer days spent on the water; boating adventures await you right from your own dock. Step inside to an open-concept layout, where the kitchen, living room, and dining area flow seamlessly together. Extend the living space to the stunning 3-season porch, perfect for watching breathtaking sunsets over the water. Gather your loved ones on the expansive wraparound porch, ideal for summer barbecues and laughter under the stars. Cozy up by the firepit on cool evenings, gazing at the night sky. Minutes from the vibrant village of Merrickville and less than an hour from Ottawa, this idyllic location offers the best of both worlds. Don't miss your chance to own this piece of paradise! Book your private viewing today! (id:51532)
Tags
| Property Summary |
|---|
| Building |
|---|
| Land |
|---|
| Level | Rooms | Dimensions |
|---|---|---|
| Main level | Foyer | 6'3" x 5'7" |
| Kitchen | 10'2" x 9'0" | |
| 3pc Bathroom | 4'10" x 11'10" | |
| Living room | 13'4" x 9'11" | |
| Dining room | 5'6" x 8'8" | |
| Bedroom | 7'5" x 11'8" | |
| Bedroom | 11'8" x 7'8" | |
| Porch | 16'3" x 7'5" |
| Features | |||||
|---|---|---|---|---|---|
| Park setting | Recreational | Gravel | |||
| Refrigerator | Microwave | Stove | |||
| Blinds | None | ||||


































