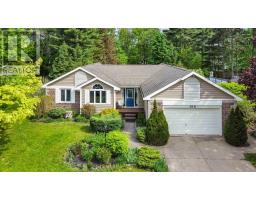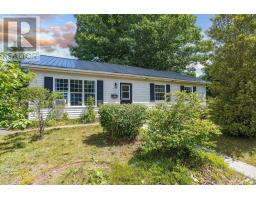18 King Street, Kentville, Nova Scotia, CA
Address: 18 King Street, Kentville, Nova Scotia
Summary Report Property
- MKT ID202420447
- Building TypeHouse
- Property TypeSingle Family
- StatusBuy
- Added12 weeks ago
- Bedrooms3
- Bathrooms2
- Area1794 sq. ft.
- DirectionNo Data
- Added On23 Aug 2024
Property Overview
This well cared for 3 BDRM + 1.5 BATH bungalow in Kentville is loaded with recent upgrades and conveniently located walking distance to downtown shops, drug store, NSLC, the Kentville Farmers Market, restaurants, pubs and Valley Regional Hospital. This location is a dream! The main level features three bedrooms and a full bathroom, a large living room/dining room combo and a large kitchen with 2 walkouts to the backyard. The primary bedroom has its own private garden door to the back deck. The lower level has a 2 piece bath, a large rec room with a WETT Certified wood stove and a walk out to the side yard. A unique feature of this property is the 176 sq. ft. bonus space that used to be the single car garage and was converted into a home business. It would make an excellent games room, home office or a finished storage area. A brand new private deck offers a great area to relax in the backyard and have a BBQ with family and friends. School bus service is close by for added convenience. Some of the recent, major upgrades to the property include the addition of two more ductless heat pumps for efficient winter heating and summertime cooling, a full sewer line replacement from the house to the lateral municipal sewer line at the street, a brand new water line to the municipal connection, a new 16' x 12' back deck, completely removed old oil tank and furnace, fresh paint in most rooms, rekeyed all 7 exterior doors for the same key, installed new light fixtures, installed a new kitchen sink and so much more. Don't miss out on this great gem of a find in downtown Kentville! Reach out to your favourite REALTOR® today to schedule a viewing or reach out to me for additional information. (id:51532)
Tags
| Property Summary |
|---|
| Building |
|---|
| Level | Rooms | Dimensions |
|---|---|---|
| Basement | Storage | 13.1 x 19.8 |
| Bath (# pieces 1-6) | 3.3 x 6.1 | |
| Family room | 20.11 x 2 | |
| Main level | Bedroom | 9.9 x 10.6/42 |
| Dining room | 7.4 x 12.4/42 | |
| Living room | 15. x 12.4/42 | |
| Primary Bedroom | 11.8 x 14.8 | |
| Bath (# pieces 1-6) | 5.10 x 9.6/29 | |
| Eat in kitchen | 8.8 x 13.10/29 | |
| Kitchen | 11.7 x 8.2 | |
| Bedroom | 9.9 x 10.2 |
| Features | |||||
|---|---|---|---|---|---|
| Sloping | Range - Electric | Dishwasher | |||
| Dryer - Electric | Washer | Refrigerator | |||
| Walk out | Wall unit | Heat Pump | |||



































































