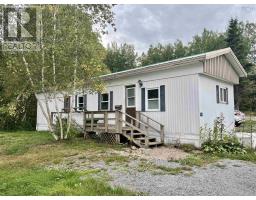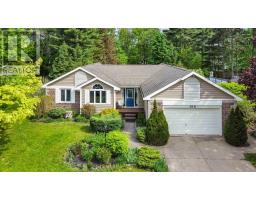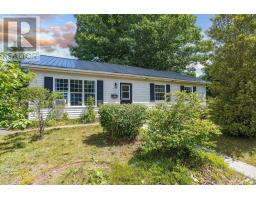642 West Main Street, Kentville, Nova Scotia, CA
Address: 642 West Main Street, Kentville, Nova Scotia
Summary Report Property
- MKT ID202415520
- Building TypeHouse
- Property TypeSingle Family
- StatusBuy
- Added14 weeks ago
- Bedrooms5
- Bathrooms3
- Area2700 sq. ft.
- DirectionNo Data
- Added On13 Aug 2024
Property Overview
A home that is suitable for every lifestyle is found here. With 4+bedrooms this spacious level home, offers a flowing layout with the option of a primary bedroom on the main or second level. The cozy well planned and spacious kitchen with breakfast counter welcomes long chats, family gatherings and the atmosphere of happiness that we all desire. Entertain family and friends in the formal dining and living room combination with an adjacent main level family room. The traditional wood, trim, and floors coupled with the welcoming front veranda offer endless possibilities for entertaining and family living. The second level space is ready for your family to grow with a wonderful opportunity for adult family living. The basement offers, exceptional, space and storage. Outside, you will relax on the deck, hop on the walking trail from your property or enjoy all seasons with your family and pets in this private deep yard. The detached building offers lots of space for storage and play. Situated on one of Kentvilles prettiest streets minutes, walk to recreational activities and the P-8 school you will find the location is perfect. West Main Street is a beautiful community inside of town with a family focused atmosphere. The neighborhood offers an abundance of opportunities for families of all ages, quick access to the 101 highway, shopping, short drives to wineries and vineyards, Acadia University and all the beautiful Annapolis Valley has to offer. This home truly does suit families of all ages and is ready for you to create your own memories. (id:51532)
Tags
| Property Summary |
|---|
| Building |
|---|
| Level | Rooms | Dimensions |
|---|---|---|
| Second level | Bedroom | 11.8 x 8 or office/den |
| Bedroom | 12.8 x 13 + 4.10 x 3.2 | |
| Other | 8.8 x 14 | |
| Bedroom | 9 x 7.3 + 3.8 x or office/den | |
| Bath (# pieces 1-6) | 8 x 5.5 | |
| Main level | Laundry room | 6 x 7 |
| Kitchen | 12 x 11 | |
| Dining room | 11 x 15.5 | |
| Living room | 13.5 x 11 | |
| Foyer | 11 x 4.4 | |
| Family room | 12 x 14 | |
| Bedroom | 11 x 15.5 | |
| Bath (# pieces 1-6) | 4 x 4 | |
| Bedroom | 10 x 12 | |
| Bedroom | 11.4 x 12 | |
| Bath (# pieces 1-6) | 12 x 4.7 |
| Features | |||||
|---|---|---|---|---|---|
| Level | Garage | Detached Garage | |||
| Dishwasher | Dryer | Washer | |||
| Refrigerator | |||||






























































