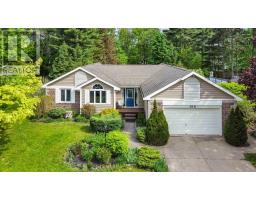322 Marjorie Drive, Kentville, Nova Scotia, CA
Address: 322 Marjorie Drive, Kentville, Nova Scotia
Summary Report Property
- MKT ID202418307
- Building TypeHouse
- Property TypeSingle Family
- StatusBuy
- Added13 weeks ago
- Bedrooms2
- Bathrooms1
- Area1092 sq. ft.
- DirectionNo Data
- Added On20 Aug 2024
Property Overview
Charming 2-Bedroom Home in Kentville just outside town limits keeping the pesky deed transfer tax at bay! ? Perfect for Singles, Starting Families or People Downsizing! Welcome to your new home on Marjorie Drive, a cul-de-sac that offers a safe and friendly neighborhood, ideal for children to enjoy outdoor activities like road hockey and playtime. This delightful 2-bedroom, 1-bathroom bungalow on a slab features an inviting open concept design that seamlessly connects the spacious living room to the large eat-in kitchen. With plenty of natural light and an excellent layout, entertaining family and friends will be a breeze! Key Features: Bedrooms: 2 Bathroom: 1 Open Concept Living Room and Eat-In Kitchen Yard: Partially fenced, requiring minimal effort to complete ? perfect for kids and pets! Built in 2001: This home has been cherished by the same family since it was built, offering a sense of history and comfort. Modern Upgrades: Metal roof and vinyl windows provide durability and low maintenance. This property is conveniently situated near major employers including Michelin, Valley Regional Hospital, NSCC, and Acadia University, making it an excellent choice for commuters and families alike. Don't miss your chance to own this lovely home in a peaceful neighborhood close to essential amenities. Schedule a viewing today and make this inviting property your new family home. (id:51532)
Tags
| Property Summary |
|---|
| Building |
|---|
| Level | Rooms | Dimensions |
|---|---|---|
| Main level | Kitchen | 19.7 x 10.5/36 |
| Living room | 13.9 x 14.1 +jog | |
| Bath (# pieces 1-6) | 5 x 10.5 | |
| Laundry room | 10.5 x 7.10 | |
| Primary Bedroom | 13.6 x 10.5 | |
| Bedroom | 12.10 x 10.5 |
| Features | |||||
|---|---|---|---|---|---|
| Range - Electric | Dishwasher | Dryer - Electric | |||
| Washer | Refrigerator | ||||

















































