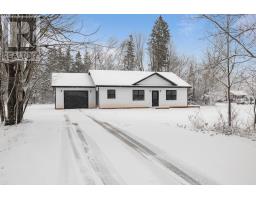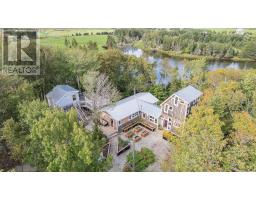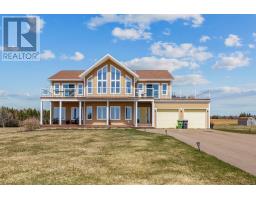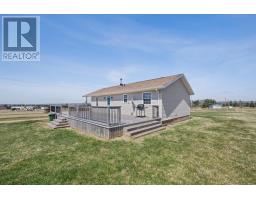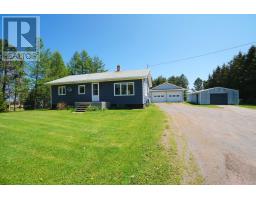3076 EAST POINT Road, Kingsboro, Prince Edward Island, CA
Address: 3076 EAST POINT Road, Kingsboro, Prince Edward Island
Summary Report Property
- MKT ID202411578
- Building TypeRecreational
- Property TypeRecreational
- StatusBuy
- Added14 weeks ago
- Bedrooms4
- Bathrooms2
- Area1645 sq. ft.
- DirectionNo Data
- Added On13 Aug 2024
Property Overview
Welcome to 3076 East Point Road! This charming farmhouse, boasting 4 bedrooms and 2 bathrooms, offers a captivating ocean view and is mere moments away from pristine white sandy beaches. As you step inside, you're greeted by a welcoming mudroom leading into a spacious eat-in kitchen area. Adjacent to the kitchen, you'll find a lovely dining room with a gorgeous view, complemented by a generously sized bathroom, featuring a luxurious jet tub. The main floor also features a bright, comfortable family room, making for a main level that meets your needs. Venture upstairs to discover four well-appointed bedrooms and another full bathroom. The large, inviting primary bedroom is complete with a balcony overlooking the serene ocean views. Recent updates include a new furnace system, ensuring comfort and efficiency throughout the home. To make things more convenient, this property comes with all furniture, appliances, and household items, making for an easy move! All measurements are approximate and should be independently verified by interested buyers. Welcome to your seaside sanctuary! (id:51532)
Tags
| Property Summary |
|---|
| Building |
|---|
| Level | Rooms | Dimensions |
|---|---|---|
| Second level | Bedroom | 10’7”x11’3” |
| Bedroom | 10’7”x11’3” | |
| Bedroom | 4’x10’ | |
| Bath (# pieces 1-6) | 8’3”x5’2” | |
| Bedroom | 16’8”x12’ | |
| Main level | Eat in kitchen | Combined |
| Kitchen | 12’6”x16’6” + 5’5”x9’4” | |
| Family room | 12’9”x13’4” | |
| Dining room | 13’5”x13’ | |
| Bath (# pieces 1-6) | 7’x13’ |
| Features | |||||
|---|---|---|---|---|---|
| Interlocked | Paved Yard | Stove | |||
| Dryer | Washer | Refrigerator | |||









































