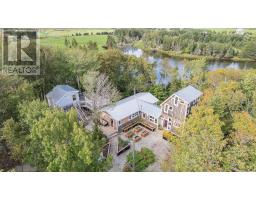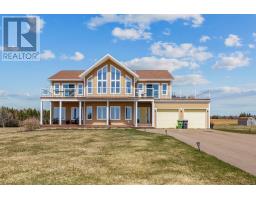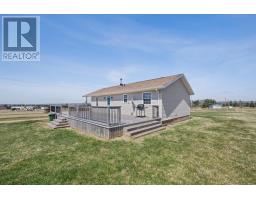734 ST CHARLES Road, St. Charles, Prince Edward Island, CA
Address: 734 ST CHARLES Road, St. Charles, Prince Edward Island
Summary Report Property
- MKT ID202403918
- Building TypeHouse
- Property TypeSingle Family
- StatusBuy
- Added14 weeks ago
- Bedrooms2
- Bathrooms2
- Area1200 sq. ft.
- DirectionNo Data
- Added On13 Aug 2024
Property Overview
Check out this brand new 2 bedroom, 2 bathroom home with attached single heated and wired garage! This home was built with such great care and precision. The home is situated on a concrete slab with a 4' ICF frost wall. Make your way into this home to find an open concept kitchen/dining/living room area with lots of great windows for natural light. This area provides a lovely garden door to make your way outside to a lounging deck to enjoy the warm summer days. The back side of the home features a large primary bedroom with ensuite bath! The back side also features a second bedroom that provides lots of space. This home also features a full bathroom, laundry area and so much more! The home is plumbed for in-floor heat and comes with built in electric baseboard as well as a heat pump in the main living area. All measurements are approximate and should be verified by interested purchasers. HST included in price making for a great deal! (id:51532)
Tags
| Property Summary |
|---|
| Building |
|---|
| Level | Rooms | Dimensions |
|---|---|---|
| Main level | Mud room | 8.x10.2 |
| Bath (# pieces 1-6) | 7.5x8. | |
| Kitchen | Combined | |
| Dining room | Combined | |
| Living room | 15.x31. | |
| Primary Bedroom | 14.x14. | |
| Bedroom | 11.10x14. | |
| Ensuite (# pieces 2-6) | 8.x8. |
| Features | |||||
|---|---|---|---|---|---|
| Partially cleared | Attached Garage | Heated Garage | |||
| Gravel | Paved Yard | Stove | |||
| Dishwasher | Dryer | Washer | |||
| Microwave Range Hood Combo | Refrigerator | Air exchanger | |||














































