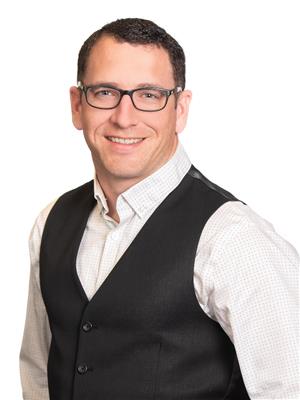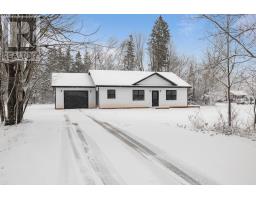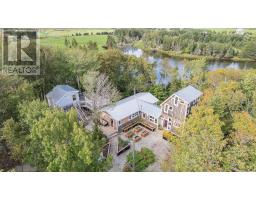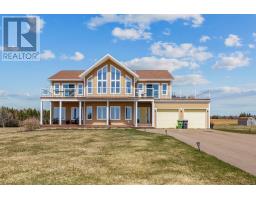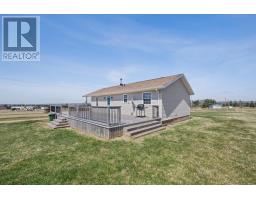8725 NORTHSIDE Road, Priest Pond, Prince Edward Island, CA
Address: 8725 NORTHSIDE Road, Priest Pond, Prince Edward Island
Summary Report Property
- MKT ID202417815
- Building TypeHouse
- Property TypeSingle Family
- StatusBuy
- Added14 weeks ago
- Bedrooms4
- Bathrooms2
- Area1785 sq. ft.
- DirectionNo Data
- Added On13 Aug 2024
Property Overview
Welcome to 8725 Northside Road! This spectacular home has been meticulously updated over the years, transforming it into a true haven. Situated on 10 acres, the property features beautifully landscaped grounds, perfect for a hobby farm, complete with fencing and outbuildings. Step inside to a spacious open-concept kitchen and dining area, adjacent to a cozy living room. The main floor also includes a bedroom and a conveniently laundry/bathroom. Upstairs, you'll find three more bedrooms, including a generously sized room that can easily be transformed into an additional living space. The second floor also offers a large storage room and a well-appointed bathroom. This home is like new, boasting numerous upgrades, including heat pumps and a Briggs & Stratton generator that automatically activates during power outages. Impeccably maintained, this property is ideal for use as a spectacular home for a hobby farm. All measurements are approximate and should be verified by interested purchasers. (id:51532)
Tags
| Property Summary |
|---|
| Building |
|---|
| Level | Rooms | Dimensions |
|---|---|---|
| Second level | Bedroom | 9.11x14.6 + 11.7x15.4 |
| Bedroom | 13.4x9. | |
| Bedroom | 13.4x11. | |
| Bath (# pieces 1-6) | 9.4x6.6 | |
| Storage | 7.4x8.5 | |
| Main level | Kitchen | Combined |
| Dining room | 23.7x13.3 | |
| Living room | 11.5x20. | |
| Bath (# pieces 1-6) | 9.4x7.10 | |
| Bedroom | 10.8x9.5 |
| Features | |||||
|---|---|---|---|---|---|
| Partially cleared | Circular Driveway | Gravel | |||
| Stove | Dryer | Washer | |||
| Microwave Range Hood Combo | Refrigerator | ||||














































