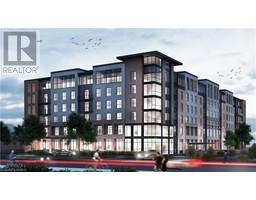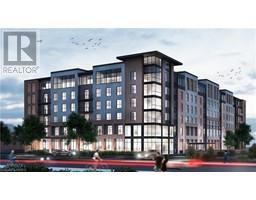101 NINA'S Lane 44 - City North of 401, Kingston, Ontario, CA
Address: 101 NINA'S Lane, Kingston, Ontario
Summary Report Property
- MKT ID40601682
- Building TypeHouse
- Property TypeSingle Family
- StatusBuy
- Added22 weeks ago
- Bedrooms5
- Bathrooms3
- Area2051 sq. ft.
- DirectionNo Data
- Added On18 Jun 2024
Property Overview
This Rideau Canal luxury estate rests on a 1.8 acre gently sloping lot that has an abundance of mature trees that offer excellent shade and privacy. The perfect combination of both lifestyle and location, only a few minute drive or boat ride to downtown Kingston. The expansive views make for perfect sunsets and the architecturally inviting home is both cozy yet spacious. The home features a 7 car heated garage with soaring ceilings, an in-ground swimming pool, 300 feet of shoreline, billiards room, 4 season sun room/office, outdoor sauna and waterfront pavilion. Enjoy perfect sunsets, waterfront living without the commute. Other features include an outdoor shower, solar panels, U-shaped driveway, updated steel roof, an abundance of patio and deck areas and more. (id:51532)
Tags
| Property Summary |
|---|
| Building |
|---|
| Land |
|---|
| Level | Rooms | Dimensions |
|---|---|---|
| Lower level | Storage | 8'8'' x 4'9'' |
| Storage | 8'8'' x 4'8'' | |
| Gym | 24'5'' x 14'11'' | |
| 3pc Bathroom | 7'3'' x 6'11'' | |
| Utility room | 9'2'' x 14'9'' | |
| Recreation room | 34'6'' x 14'9'' | |
| Bedroom | 13'0'' x 13'11'' | |
| Bedroom | 11'5'' x 14'11'' | |
| Bedroom | 14'9'' x 11'11'' | |
| Main level | Sunroom | 13'8'' x 24'6'' |
| Dining room | 10'8'' x 15'7'' | |
| Foyer | 4'10'' x 16'1'' | |
| Kitchen | 14'0'' x 12'10'' | |
| Living room | 25'2'' x 15'9'' | |
| 5pc Bathroom | Measurements not available | |
| Bedroom | 11'7'' x 15'5'' | |
| Full bathroom | 8'9'' x 10'2'' | |
| Primary Bedroom | 15'7'' x 17'8'' |
| Features | |||||
|---|---|---|---|---|---|
| Country residential | Detached Garage | Central air conditioning | |||





































































