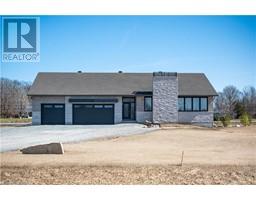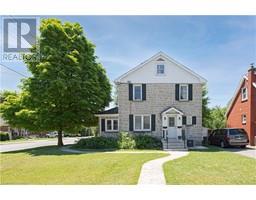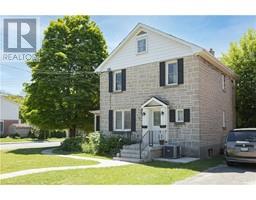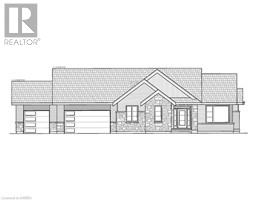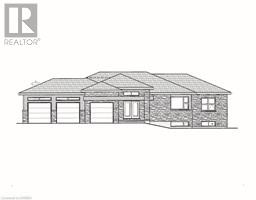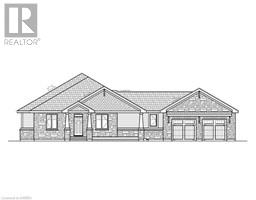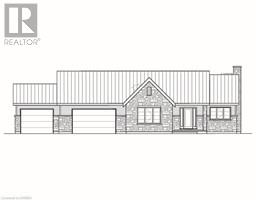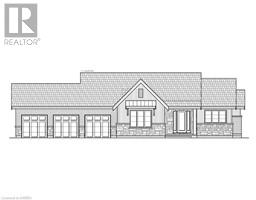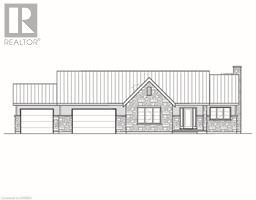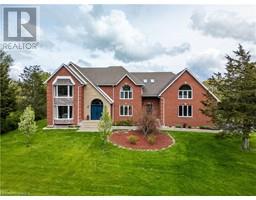1147 HORIZON DRIVE, Kingston, Ontario, CA
Address: 1147 HORIZON DRIVE, Kingston, Ontario
Summary Report Property
- MKT IDX9040893
- Building TypeHouse
- Property TypeSingle Family
- StatusBuy
- Added12 weeks ago
- Bedrooms4
- Bathrooms3
- Area0 sq. ft.
- DirectionNo Data
- Added On26 Aug 2024
Property Overview
Are you looking for a home that is conveniently located, while still being affordable and offering a backyard with a unique view? Come take a look at 1147 Horizon Drive located in Kingston's west end neighbourhood of Woodhaven. The home was constructed as Caraco's model home for the 'Bobcaygeon' floor plan with all the upgrades to showcase this build. The home offers 2.5 upgraded bathrooms, a fantastic open concept kitchen and living room space with a gas fireplace. As you step out the back door you are greeted with views of the pond behind the home. Here you will find a covered deck built into the original design, great on those rainy days to use your barbecue unaffected by the elements. Upstairs you will find a large primary bedroom with a walk-in closet and a large ensuite with double vanities. On this floor you will find 3 more bedrooms and an additional full bathroom. The lower level is ready for you to customize to suit your needs with a rough in for a bathroom addition and oversized basement windows to accommodate additional bedroom space. Don't miss out on the perfect mix of convenience and unique scenery at 1147 Horizon! (id:51532)
Tags
| Property Summary |
|---|
| Building |
|---|
| Land |
|---|
| Level | Rooms | Dimensions |
|---|---|---|
| Second level | Bathroom | 3 m x 2.47 m |
| Primary Bedroom | 4.15 m x 5.3 m | |
| Bedroom | 3.94 m x 3 m | |
| Bedroom | 3.55 m x 2.97 m | |
| Bedroom | 3.65 m x 2.98 m | |
| Bathroom | 4.12 m x 1.93 m | |
| Basement | Recreational, Games room | 15.9 m x 5.71 m |
| Main level | Kitchen | 3.07 m x 5.45 m |
| Dining room | 2.98 m x 4.85 m | |
| Living room | 4.15 m x 3.08 m | |
| Laundry room | 3 m x 1.63 m |
| Features | |||||
|---|---|---|---|---|---|
| Attached Garage | Water Heater - Tankless | Central air conditioning | |||










































