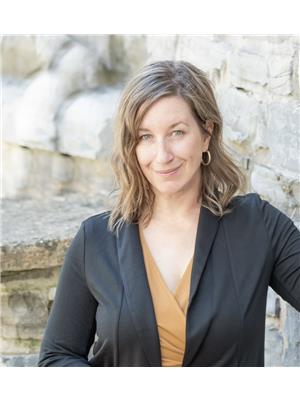115 BARRETT Court Unit# 401 13 - Kingston East (incl Barret Crt), Kingston, Ontario, CA
Address: 115 BARRETT Court Unit# 401, Kingston, Ontario
Summary Report Property
- MKT ID40617353
- Building TypeApartment
- Property TypeSingle Family
- StatusBuy
- Added19 weeks ago
- Bedrooms2
- Bathrooms2
- Area1550 sq. ft.
- DirectionNo Data
- Added On10 Jul 2024
Property Overview
Experience the ultimate in condo living with this rarely offered, largest floor plan in The Deerfield. Spanning an impressive 1550 sf., this condo is perfect for the downsizers who crave a maintenance-free lifestyle without compromising on space. Step into the foyer leading to the spacious living room where views of the landscaped grounds and mature trees await from your private glassed-in balcony. The warm hardwood flooring leads you to the adjoining dining room and a renovated kitchen designed with additional custom cabinetry, quartz countertops, stainless appliances and a second entrance to your balcony. Continue down the hallway passing the in-suite storage room and laundry area to discover the expansive primary suite (24.5 X 17.5) featuring a double closet, an additional walk-in closet, sitting area and a luxurious ensuite complete with double sinks, a jacuzzi soaker and walk-in glassed-in shower. A second spacious bedroom is located across from a 4 piece bathroom offering comfort and convenience for all your guests. The Deerfield provides an array of amenities including secure entry, well maintained common elements such as an indoor pool, sauna, exercise room, party room, library/games room, workshop, community gardens, and a guest suite for your visitors. All of this capped off with rooftop views of downtown and the Cataraqui River and easy access to the new Waaban Crossing and the 401. Make this rare find your new home! (id:51532)
Tags
| Property Summary |
|---|
| Building |
|---|
| Land |
|---|
| Level | Rooms | Dimensions |
|---|---|---|
| Main level | Storage | 10'7'' x 5'4'' |
| Bedroom | 12'10'' x 11'4'' | |
| 4pc Bathroom | 11'3'' x 8'4'' | |
| Primary Bedroom | 24'7'' x 17'9'' | |
| 4pc Bathroom | 9'2'' x 8'5'' | |
| Kitchen | 17'8'' x 8'3'' | |
| Dining room | 11'7'' x 10'10'' | |
| Living room | 18'0'' x 15'6'' |
| Features | |||||
|---|---|---|---|---|---|
| Balcony | Visitor Parking | Dishwasher | |||
| Dryer | Freezer | Refrigerator | |||
| Stove | Washer | Window Coverings | |||
| Wall unit | Car Wash | Exercise Centre | |||
| Guest Suite | Party Room | ||||
































































