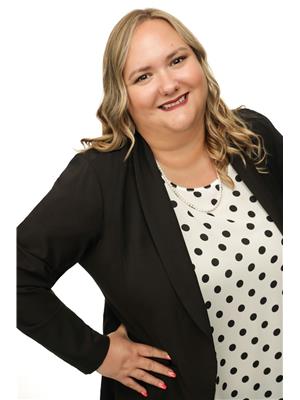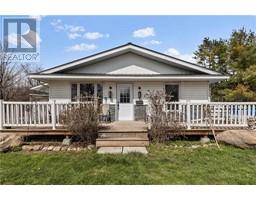115 WRIGHT CRESCENT UNIT#73 Kingston, Kingston, Ontario, CA
Address: 115 WRIGHT CRESCENT UNIT#73, Kingston, Ontario
Summary Report Property
- MKT ID1403589
- Building TypeRow / Townhouse
- Property TypeSingle Family
- StatusBuy
- Added13 weeks ago
- Bedrooms3
- Bathrooms2
- Area0 sq. ft.
- DirectionNo Data
- Added On15 Aug 2024
Property Overview
This lovely move-in ready end unit townhouse has something for everyone & is sure to impress! As you step inside, a welcoming and warm entrance sets the tone, guiding you into the bright and open kitchen. Inside, find gleaming hardwood floors that adorn your open-concept living and dining area. Through the sliding patio doors, you'll find a calming outdoor space surrounded by mature trees. The 2nd floor features a spacious primary bedroom w/ wall to wall closets, 2 more bedrooms and a beautifully updated 4 pc spa-like bathroom w/ in-floor heating, ensuring ultimate relaxation! The lower level offers additional living space including a rec room w/ cozy gas fireplace, stunning bathroom w/ in-floor heating and walk-in shower, and a large laundry/utility room w/ ample storage space. This quiet condo community also offers an inground pool, and accessible visitor parking. Close proximity to downtown Kingston, YMCA, shopping and transportation! (id:51532)
Tags
| Property Summary |
|---|
| Building |
|---|
| Land |
|---|
| Level | Rooms | Dimensions |
|---|---|---|
| Second level | Bedroom | 7'11" x 12'10" |
| Bedroom | 10'0" x 12'6" | |
| Primary Bedroom | 12'0" x 16'3" | |
| 4pc Bathroom | 5'0" x 10'0" | |
| Basement | 3pc Bathroom | 5'5" x 10'9" |
| Recreation room | 11'8" x 18'2" | |
| Laundry room | 13'10" x 18'2" | |
| Main level | Dining room | 8'3" x 10'10" |
| Kitchen | 10'4" x 10'10" | |
| Living room | 11'11" x 18'3" |
| Features | |||||
|---|---|---|---|---|---|
| Surfaced | Visitor Parking | Refrigerator | |||
| Dishwasher | Dryer | Stove | |||
| Washer | Wall unit | Laundry - In Suite | |||
















































