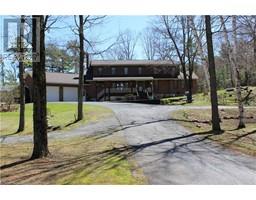153 GRENADIER Drive 13 - Kingston East (incl Barret Crt), Kingston, Ontario, CA
Address: 153 GRENADIER Drive, Kingston, Ontario
Summary Report Property
- MKT ID40637376
- Building TypeHouse
- Property TypeSingle Family
- StatusBuy
- Added12 weeks ago
- Bedrooms3
- Bathrooms2
- Area1800 sq. ft.
- DirectionNo Data
- Added On23 Aug 2024
Property Overview
This beautifully maintained home sits in a quiet desirable neighbourhood. The foyer leads you to a bright living room and flows to a dining room with a fireplace that opens to a very nicely renovated kitchen. A two piece bathroom on the main and a full bathroom on the upper level. The upper level has three bedrooms with gleaming hardwood floors. The basement level features a cozy family room and an office/exercise room. a generous storage room and laundry/furnace room complete this space. The backyard provides an extended living space with gazebo, hot tub and seasonal exterior shower just off the deck. This neighbourhood provides access to walking trails. local full service shopping and very easy access to the new bridge into Kingston. This home is definitely worth seeing. (id:51532)
Tags
| Property Summary |
|---|
| Building |
|---|
| Land |
|---|
| Level | Rooms | Dimensions |
|---|---|---|
| Second level | 4pc Bathroom | 8'4'' x 7'6'' |
| Bedroom | 10'4'' x 8'8'' | |
| Bedroom | 11'2'' x 10'0'' | |
| Primary Bedroom | 14'4'' x 11'2'' | |
| Basement | Office | 10'4'' x 9'8'' |
| Storage | 12'0'' x 7'11'' | |
| Recreation room | 12'10'' x 10'4'' | |
| Main level | 2pc Bathroom | 4'6'' x 4'5'' |
| Kitchen | 12'2'' x 10'9'' | |
| Dining room | 12'10'' x 10'10'' | |
| Living room | 13'6'' x 10'10'' |
| Features | |||||
|---|---|---|---|---|---|
| Paved driveway | Gazebo | Attached Garage | |||
| Dishwasher | Dryer | Refrigerator | |||
| Stove | Washer | Microwave Built-in | |||
| Window Coverings | Garage door opener | Hot Tub | |||
| Central air conditioning | |||||































































