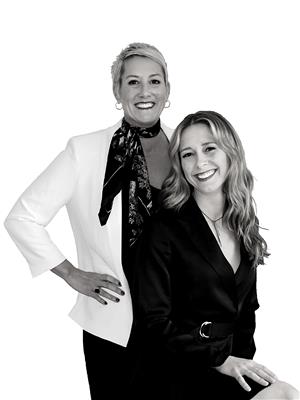162 LAKEVIEW Avenue 28 - City Southwest, Kingston, Ontario, CA
Address: 162 LAKEVIEW Avenue, Kingston, Ontario
Summary Report Property
- MKT ID40637703
- Building TypeHouse
- Property TypeSingle Family
- StatusBuy
- Added12 weeks ago
- Bedrooms4
- Bathrooms2
- Area1007 sq. ft.
- DirectionNo Data
- Added On26 Aug 2024
Property Overview
Welcome to this charming home in a sought-after West End location. Remodeled throughout with an open-concept design on the main floor, the modern kitchen with the breakfast island is the central attraction. Large oversized kitchen window overlooking the treed backyard, hardwood floors, and built-in bookshelves. The lower level is finished with an additional bedroom, 3-piece bathroom, a separate laundry room, and a huge rec-room/play-area. In-law potential with a separate entrance and rough-in for a future wet bar area. Fully enclosed back porch, detached garage, fenced yard, and backing onto the school playground. Central air, gas stove, stainless steel fridge and dishwasher, carpet free, basement has been spray foam insulated, smart switches and updated windows throughout (excluding 2). (id:51532)
Tags
| Property Summary |
|---|
| Building |
|---|
| Land |
|---|
| Level | Rooms | Dimensions |
|---|---|---|
| Basement | Utility room | 10'10'' x 10'9'' |
| Recreation room | 31'1'' x 22' | |
| Laundry room | 7'7'' x 8'6'' | |
| Bedroom | 13'8'' x 13'1'' | |
| 3pc Bathroom | Measurements not available | |
| Main level | 4pc Bathroom | Measurements not available |
| Bedroom | 8'10'' x 11'0'' | |
| Bedroom | 11'4'' x 8'9'' | |
| Primary Bedroom | 11'0'' x 11'4'' | |
| Kitchen | 13'0'' x 11'2'' | |
| Dining room | 8'1'' x 9'10'' | |
| Living room | 11'4'' x 19'5'' |
| Features | |||||
|---|---|---|---|---|---|
| Detached Garage | Dishwasher | Dryer | |||
| Refrigerator | Washer | Range - Gas | |||
| Gas stove(s) | Central air conditioning | ||||































































