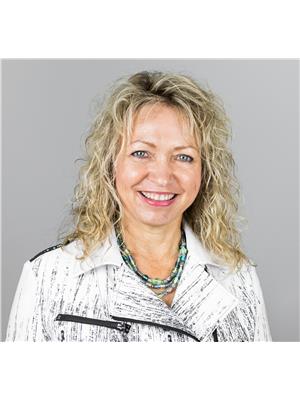169 BELMONT Avenue 18 - Central City West, Kingston, Ontario, CA
Address: 169 BELMONT Avenue, Kingston, Ontario
Summary Report Property
- MKT ID40636364
- Building TypeHouse
- Property TypeSingle Family
- StatusBuy
- Added13 weeks ago
- Bedrooms3
- Bathrooms2
- Area2156 sq. ft.
- DirectionNo Data
- Added On21 Aug 2024
Property Overview
Moving....exciting but also exhausting; except when you don't have to do a thing in the new house. 169 Belmont is just that house both inside and out. With a long list of recent improvements, this house went from nice to exceptional. The sunny south /west back yard features a chlorine 15' x 30' sports pool great for laps or your favourite floatie. A concrete patio has room enough for both a lounging area and outdoor table. The yard is completely fenced. Inside, top quality new Scratchmaster flooring is uniform throughout the top level from bedroom to kitchen. This flooring is waterproof and highly scratch resistant. The kitchen has new quartz countertops, freshly tiled backsplash, a new sink and faucet. A custom built sideboard and built in bar have been added to the dining room. A heat pump was installed in 2023 to keep you cool all summer long; a natural gas furnace in 2022. The house has also been painted from top to bottom. It's the closer look at the details that will convince you the attention to detail was not spared. A walk out of the front yard to a neighbourhood you'll find filled with families both young and old, the best kind of neighbours. Nearby is Henderson Public School, Jim Beattie park, Lemoine's Point, a golf course and stores of all sorts. And lastly but certainly not least, this neighbourhood is filled with mature trees, greenspaces, and yards that give you some space to breathe. (id:51532)
Tags
| Property Summary |
|---|
| Building |
|---|
| Land |
|---|
| Level | Rooms | Dimensions |
|---|---|---|
| Lower level | 3pc Bathroom | 11'6'' x 7'10'' |
| Workshop | 12'2'' x 9'3'' | |
| Laundry room | 11'7'' x 19'1'' | |
| Recreation room | 12'2'' x 30'4'' | |
| Office | 11'8'' x 9'4'' | |
| Main level | 4pc Bathroom | 7'5'' x 7'2'' |
| Bedroom | 8'5'' x 9'8'' | |
| Bedroom | 10'9'' x 9'8'' | |
| Primary Bedroom | 10'11'' x 13'0'' | |
| Kitchen | 12'11'' x 13'9'' | |
| Dining room | 10'4'' x 12'11'' | |
| Living room | 12'4'' x 13'10'' |
| Features | |||||
|---|---|---|---|---|---|
| Southern exposure | Conservation/green belt | Paved driveway | |||
| Dishwasher | Dryer | Refrigerator | |||
| Stove | Washer | Microwave Built-in | |||
| Gas stove(s) | Window Coverings | Central air conditioning | |||



































































