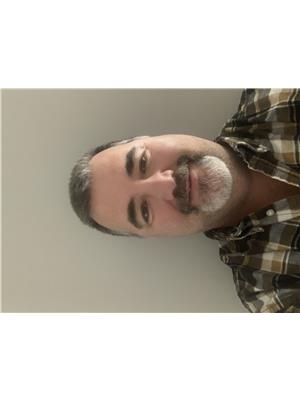172 MORENZ Crescent 23 - Rideau, Kingston, Ontario, CA
Address: 172 MORENZ Crescent, Kingston, Ontario
4 Beds2 Baths2017 sqftStatus: Buy Views : 428
Price
$629,000
Summary Report Property
- MKT ID40601152
- Building TypeHouse
- Property TypeSingle Family
- StatusBuy
- Added22 weeks ago
- Bedrooms4
- Bathrooms2
- Area2017 sq. ft.
- DirectionNo Data
- Added On18 Jun 2024
Property Overview
EXTENDED FAMILIES/INVESTORS TAKE NOTICE... BEAUTIFUL COMPLETELY RENOVATED, 2+2 BED BUNGALOW WITH SEPARATE SECURE ENTRANCE TO THE DOWNSTAIRS. LAUNDRY ON BOTH LEVELS AND EXTRA LARGE WINDOWS IN THE BASEMENTS. MOST WINDOWS REPLACED, NEW WIRING, NEW PLUMBING, NEW FLOORS/PAINT, UPGRADED INSULATION AND ENERGY EFFICIENT HEAT PUMPS FOR EACH LEVEL. HUGE BACK YARD, PARTIALLY FENCED, STORAGE SHEDS, LARGE DECK, COVERED BBQ AREA AND HOT TUB WITH OUTDOOR TV COMPLETE THIS HOME. VERY QUIET NEIGHBOURHOOD AND WALKING DISTANCE TO SCHOOLS, SHOPPING, ENTERTAINMENT, THE 401 AND CFB KINGSTON. (UPPER LEVEL IS FURNISHED AND CAN BE INCLUDED IN THE AGREEMENT)DON'T MISS OUT ON VIEWING THIS HOME WHERE THE OPTIONS ARE ENDLESS! (id:51532)
Tags
| Property Summary |
|---|
Property Type
Single Family
Building Type
House
Storeys
1
Square Footage
2017.11 sqft
Subdivision Name
23 - Rideau
Title
Freehold
Land Size
under 1/2 acre
| Building |
|---|
Bedrooms
Above Grade
2
Below Grade
2
Bathrooms
Total
4
Interior Features
Appliances Included
Dishwasher, Dryer, Microwave, Refrigerator, Stove, Washer, Window Coverings, Hot Tub
Basement Type
Full (Finished)
Building Features
Features
Paved driveway, Crushed stone driveway, Gazebo, Sump Pump
Foundation Type
Block
Style
Detached
Architecture Style
Bungalow
Square Footage
2017.11 sqft
Fire Protection
Smoke Detectors
Structures
Shed
Heating & Cooling
Cooling
Ductless
Heating Type
Heat Pump
Utilities
Utility Type
Electricity(Available)
Utility Sewer
Municipal sewage system
Water
Municipal water
Exterior Features
Exterior Finish
Brick
Neighbourhood Features
Community Features
Community Centre, School Bus
Amenities Nearby
Park, Schools, Shopping
Parking
Total Parking Spaces
4
| Land |
|---|
Lot Features
Fencing
Partially fenced
Other Property Information
Zoning Description
UR10
| Level | Rooms | Dimensions |
|---|---|---|
| Basement | Family room | 11'4'' x 10'3'' |
| Kitchen | 11'3'' x 11'11'' | |
| Dining room | 11'1'' x 12'3'' | |
| Bedroom | 10'8'' x 11'2'' | |
| Bedroom | 11'1'' x 11'3'' | |
| 4pc Bathroom | 9'2'' x 16'0'' | |
| Lower level | Storage | 3'8'' x 4'3'' |
| Utility room | 11'6'' x 4'4'' | |
| Main level | 4pc Bathroom | 8'3'' x 8'10'' |
| Living room | 14'8'' x 21'4'' | |
| Dining room | 8'8'' x 5'4'' | |
| Kitchen | 8'8'' x 15'4'' | |
| Bedroom | 11'10'' x 9'0'' | |
| Primary Bedroom | 9'7'' x 15'4'' |
| Features | |||||
|---|---|---|---|---|---|
| Paved driveway | Crushed stone driveway | Gazebo | |||
| Sump Pump | Dishwasher | Dryer | |||
| Microwave | Refrigerator | Stove | |||
| Washer | Window Coverings | Hot Tub | |||
| Ductless | |||||




































































