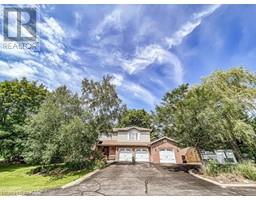2503 PERTH Road 44 - City North of 401, Kingston, Ontario, CA
Address: 2503 PERTH Road, Kingston, Ontario
Summary Report Property
- MKT ID40626670
- Building TypeHouse
- Property TypeSingle Family
- StatusBuy
- Added14 weeks ago
- Bedrooms5
- Bathrooms2
- Area3230 sq. ft.
- DirectionNo Data
- Added On13 Aug 2024
Property Overview
SITUATED ON 2.6 ACRES OF LAND THIS AWESOME 2350 SF HOME ALSO FEATURES 880 SF OF FINISHED LOWER LEVEL AREA. 4+1 BEDROOMS AND 2 FULL BATHROOMS. FULLY RENOVATED IN THE LAST FIVE YEARS THIS IS A HOME YOU CAN MOVE RIGHT IN AND ENJOY. GORGEOUS 4 SEASON SUNROOM OVERLOOKS POOL AND PATIO AREA WITH GAZEBO. PLENTY OF SPACE FOR IN LAW POSSIBILITIES. THE HOME WITH ITS LARGE LOT ALSO LENDS ITSELF TO HOME BUSINESS POSSIBILITIES WITH 2 LARGE OUTBUILDINGS. A 30 X 25 GARAGE WITH LOFT THAT COMES WITH AIR COMPRESSOR AND HOIST. AND A 30 X 45 3 CAR GARAGE., 5 MINUTES FROM KINGSTON IN THE VILLAGE OF GLENBURNIE. MULTI-UNIT POSSIBILITIES. ONE WALL WOULD CREATE DUPLEX AND THIRD POTENTIAL TOO OR POTENTIALLY COMMERCIAL TYPE OR HOME BUSINESS POSSIBILITIES. OR GREAT HOME FOR LARGE OR EXTENDED FAMILY WITH TWO WASHER DRYER LOCATIONS. SEE IT TODAY. (id:51532)
Tags
| Property Summary |
|---|
| Building |
|---|
| Land |
|---|
| Level | Rooms | Dimensions |
|---|---|---|
| Second level | 3pc Bathroom | Measurements not available |
| Bedroom | 14'5'' x 13'5'' | |
| Bedroom | 15'0'' x 12'0'' | |
| Lower level | Laundry room | 10'5'' x 10'5'' |
| Bedroom | 17'5'' x 11'0'' | |
| Recreation room | 25'0'' x 22'5'' | |
| Main level | 3pc Bathroom | Measurements not available |
| Sunroom | 15'0'' x 14'0'' | |
| Primary Bedroom | 13'0'' x 12'0'' | |
| Bedroom | 11'0'' x 9'0'' | |
| Other | 13'5'' x 9'5'' | |
| Kitchen/Dining room | 13'5'' x 9'5'' | |
| Living room | 13'0'' x 23'0'' |
| Features | |||||
|---|---|---|---|---|---|
| In-Law Suite | Detached Garage | Dishwasher | |||
| Dryer | Refrigerator | Stove | |||
| Washer | Central air conditioning | ||||




































































