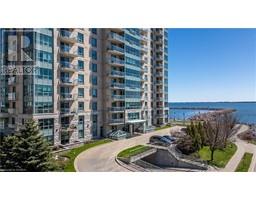309 KING Street W 14 - Central City East, Kingston, Ontario, CA
Address: 309 KING Street W, Kingston, Ontario
5 Beds3 Baths2883 sqftStatus: Buy Views : 755
Price
$1,925,000
Summary Report Property
- MKT ID40630901
- Building TypeHouse
- Property TypeSingle Family
- StatusBuy
- Added13 weeks ago
- Bedrooms5
- Bathrooms3
- Area2883 sq. ft.
- DirectionNo Data
- Added On20 Aug 2024
Property Overview
Fabulous family home ideally located on King Street between Centre Street and Beverley Street… and wait until you see the beautiful, expansive backyard, stunning!! Enjoy 5 bedrooms, 3 full bathrooms and an amazing new kitchen with custom cabinetry, stainless appliances, an island with gas cooktop, double wall ovens, bar fridge and more. Glass doors step out to a rear patio. A newly built attached oversized double car garage is a bonus. Short walk to Queen’s, hospitals and waterfront walking trails. (id:51532)
Tags
| Property Summary |
|---|
Property Type
Single Family
Building Type
House
Storeys
2
Square Footage
2883 sqft
Subdivision Name
14 - Central City East
Title
Freehold
Land Size
under 1/2 acre
Parking Type
Attached Garage
| Building |
|---|
Bedrooms
Above Grade
5
Bathrooms
Total
5
Interior Features
Appliances Included
Dishwasher, Dryer, Oven - Built-In, Refrigerator, Washer, Microwave Built-in, Gas stove(s), Wine Fridge, Garage door opener
Basement Type
Full (Unfinished)
Building Features
Features
Southern exposure, Paved driveway
Foundation Type
Poured Concrete
Style
Detached
Architecture Style
2 Level
Square Footage
2883 sqft
Fire Protection
Smoke Detectors
Structures
Shed
Heating & Cooling
Cooling
Wall unit
Heating Type
Hot water radiator heat
Utilities
Utility Type
Cable(Available),Electricity(Available),Natural Gas(Available),Telephone(Available)
Utility Sewer
Municipal sewage system
Water
Municipal water
Exterior Features
Exterior Finish
Stone, Stucco
Parking
Parking Type
Attached Garage
Total Parking Spaces
6
| Land |
|---|
Other Property Information
Zoning Description
UR5
| Level | Rooms | Dimensions |
|---|---|---|
| Second level | Bedroom | 7'10'' x 12'11'' |
| Bedroom | 10'2'' x 12'10'' | |
| Bedroom | 15'1'' x 10'8'' | |
| 4pc Bathroom | 4'9'' x 12'5'' | |
| 3pc Bathroom | 6'4'' x 12'8'' | |
| Primary Bedroom | 12'9'' x 17'1'' | |
| Lower level | Storage | 18'7'' x 10'11'' |
| Storage | 12'9'' x 26'2'' | |
| Storage | 9'4'' x 7'1'' | |
| Storage | 21'1'' x 28'4'' | |
| Main level | Mud room | 6'8'' x 7'3'' |
| Other | 13'5'' x 15'5'' | |
| Kitchen | 17'7'' x 12'2'' | |
| Other | 5'10'' x 9'5'' | |
| Dining room | 17'8'' x 17'0'' | |
| 4pc Bathroom | 10'6'' x 6'7'' | |
| Bedroom | 15'2'' x 10'8'' | |
| Living room | 23'3'' x 13'7'' | |
| Office | 14'7'' x 12'5'' |
| Features | |||||
|---|---|---|---|---|---|
| Southern exposure | Paved driveway | Attached Garage | |||
| Dishwasher | Dryer | Oven - Built-In | |||
| Refrigerator | Washer | Microwave Built-in | |||
| Gas stove(s) | Wine Fridge | Garage door opener | |||
| Wall unit | |||||






































































