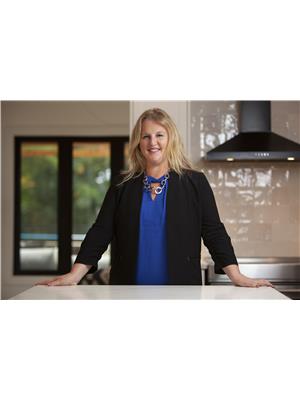316 KINGSDALE Avenue Unit# 107 35 - East Gardiners Rd, Kingston, Ontario, CA
Address: 316 KINGSDALE Avenue Unit# 107, Kingston, Ontario
Summary Report Property
- MKT ID40586124
- Building TypeApartment
- Property TypeSingle Family
- StatusBuy
- Added22 weeks ago
- Bedrooms2
- Bathrooms1
- Area800 sq. ft.
- DirectionNo Data
- Added On18 Jun 2024
Property Overview
The Savannah, 316 Kingsdale Ave. This city Central condo building is a wonderful option for first time buyers, those looking to downsize, or maybe a student heading to St. Lawrence College! The building is well managed, neat & tidy. This two bedroom, one bath unit is on the main floor- so no stairs or elevator required and only steps to the bright, clean common laundry room. Vacant and ready for its next owner, with modern laminate flooring throughout the living area and some nice updates to the kitchen and bath. So close to lots of amenities, a bus route right at the door, one assigned parking spot and ample visitor parking. Situated in a lovely community with green space and Parks close by, this is a sweet spot! Call for a view! (id:51532)
Tags
| Property Summary |
|---|
| Building |
|---|
| Land |
|---|
| Level | Rooms | Dimensions |
|---|---|---|
| Main level | Storage | 6'4'' x 6'4'' |
| 4pc Bathroom | Measurements not available | |
| Bedroom | 11'9'' x 8'6'' | |
| Bedroom | 13'9'' x 8'3'' | |
| Kitchen | 7'9'' x 7'5'' | |
| Living room | 16'9'' x 11'6'' |
| Features | |||||
|---|---|---|---|---|---|
| Paved driveway | Laundry- Coin operated | Visitor Parking | |||
| Refrigerator | Stove | Window Coverings | |||
| Window air conditioner | Party Room | ||||



















































