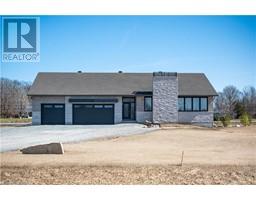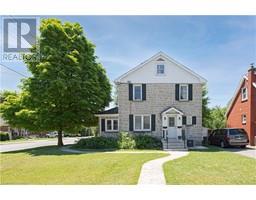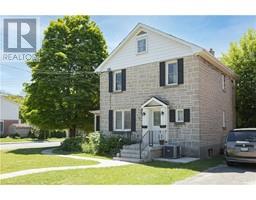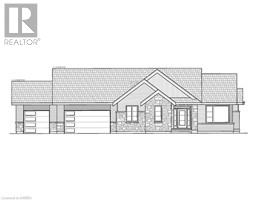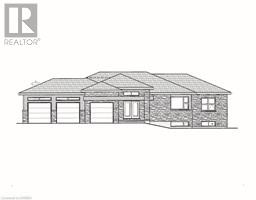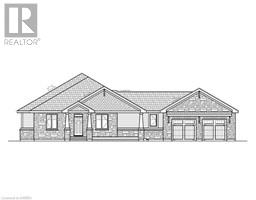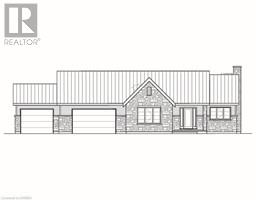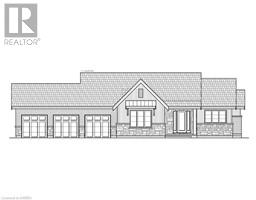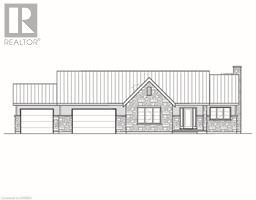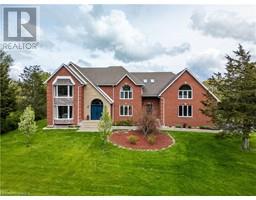35 RIVERSIDE DRIVE, Kingston, Ontario, CA
Address: 35 RIVERSIDE DRIVE, Kingston, Ontario
Summary Report Property
- MKT IDX9011022
- Building TypeHouse
- Property TypeSingle Family
- StatusBuy
- Added7 weeks ago
- Bedrooms3
- Bathrooms2
- Area0 sq. ft.
- DirectionNo Data
- Added On26 Aug 2024
Property Overview
Architecturally pleasing all brick bungalow full of character & charm in Kingston's executive Milton Subdivision, boasting 3 bedrooms & 2 full baths on a private treed lot. The main level features gleaming hardwood floors throughout & strategically placed windows bathing the interior with an abundance of natural light. The fully equipped open concept kitchen is host to tasteful cabinetry & refined ceramic backsplash & counter tops, connected to the adjacent family room possessing a natural gas fireplace with matching tiles, built-in shelving, & exterior access to the newer spacious deck overlooking the meticulously manicured grounds. An elegant separate formal dining room followed by the large living room with yet another gas fireplace & oversized bay window with wonderful views of the surrounding greenery. Finishing off the main floor is the primary bedroom offering a his & hers closet combination & 3pc ensuite bath, 2 more generously sized bedrooms & a beautifully tiled 4pc bath main bath with soaker tub. The partially finished walk-up basement is a blank canvas awaiting your finishing touches possessing just over 2000 approximate sq ft of possible bonus living space left only to your imagination to develop & the undeniably desirable neighborhood parallel to the St. Lawrence River with its own private look out park is the cherry on the sundae that seals this deal. With Downtown Kingston & East-End amenities just a short drive away, this perfect package is ready to be yours. (id:51532)
Tags
| Property Summary |
|---|
| Building |
|---|
| Level | Rooms | Dimensions |
|---|---|---|
| Basement | Other | 1.45 m x 2.32 m |
| Recreational, Games room | 12.85 m x 18.92 m | |
| Cold room | 1.66 m x 2 m | |
| Main level | Bathroom | 2.91 m x 1.66 m |
| Bathroom | 2.33 m x 3.58 m | |
| Bedroom | 3.18 m x 4.12 m | |
| Bedroom | 3.4 m x 3.05 m | |
| Dining room | 3.77 m x 4.26 m | |
| Family room | 4.85 m x 3.67 m | |
| Kitchen | 5.83 m x 4 m | |
| Living room | 4.53 m x 6.19 m | |
| Primary Bedroom | 5.39 m x 4.15 m |
| Features | |||||
|---|---|---|---|---|---|
| Walk-up | |||||










































