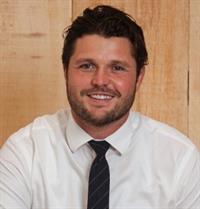57 LOCHINVAR Road 25 - West of Sir John A. Blvd, Kingston, Ontario, CA
Address: 57 LOCHINVAR Road, Kingston, Ontario
5 Beds3 Baths3030 sqftStatus: Buy Views : 259
Price
$1,099,000
Summary Report Property
- MKT ID40601433
- Building TypeHouse
- Property TypeSingle Family
- StatusBuy
- Added22 weeks ago
- Bedrooms5
- Bathrooms3
- Area3030 sq. ft.
- DirectionNo Data
- Added On16 Jun 2024
Property Overview
Strathcona Park. 57 Lochinvar located in a desirable mid-town community, this home has been completely renovated throughout. 3+2 Bedrooms, 3 Full Bathrooms. Potential In-law suite with Kitchen rough-in or wet-bar. Separate basement walk-up. Custom Kitchen with Iconic Stone Countertops, Luxury vinyl plank flooring throughout. 3 Fully renovated bathrooms with with custom Tile & Stone work, including a 3-Piece ensuite with Glass enclosed shower. Bright basement with all new windows, and spray foamed exterior. Oak Staircase / Railings (2024). Roof (2023). Fully re-wired (2023). All work completed by Kingston Craftsman Co. (id:51532)
Tags
| Property Summary |
|---|
Property Type
Single Family
Building Type
House
Storeys
1
Square Footage
3030 sqft
Subdivision Name
25 - West of Sir John A. Blvd
Title
Freehold
Land Size
under 1/2 acre
Built in
1979
Parking Type
Attached Garage
| Building |
|---|
Bedrooms
Above Grade
3
Below Grade
2
Bathrooms
Total
5
Interior Features
Appliances Included
Central Vacuum - Roughed In
Basement Type
Full (Finished)
Building Features
Features
Paved driveway
Style
Detached
Architecture Style
Raised bungalow
Square Footage
3030 sqft
Rental Equipment
Water Heater
Structures
Shed
Heating & Cooling
Cooling
Central air conditioning
Heating Type
Forced air
Utilities
Utility Type
Cable(Available),Telephone(Available)
Utility Sewer
Municipal sewage system
Water
Municipal water
Exterior Features
Exterior Finish
Brick Veneer
Parking
Parking Type
Attached Garage
Total Parking Spaces
3
| Land |
|---|
Lot Features
Fencing
Partially fenced
Other Property Information
Zoning Description
A5
| Level | Rooms | Dimensions |
|---|---|---|
| Basement | Bedroom | 12'3'' x 9'2'' |
| Bedroom | 17'3'' x 12'7'' | |
| 5pc Bathroom | Measurements not available | |
| Recreation room | 29'11'' x 29'11'' | |
| Main level | Bedroom | 11'3'' x 11'1'' |
| Bedroom | 12'2'' x 10'8'' | |
| 3pc Bathroom | Measurements not available | |
| Primary Bedroom | 15'9'' x 13'7'' | |
| 4pc Bathroom | Measurements not available | |
| Dining room | 15'1'' x 7'8'' | |
| Kitchen | 15'11'' x 15'4'' | |
| Living room | 19'8'' x 19'5'' |
| Features | |||||
|---|---|---|---|---|---|
| Paved driveway | Attached Garage | Central Vacuum - Roughed In | |||
| Central air conditioning | |||||





































































