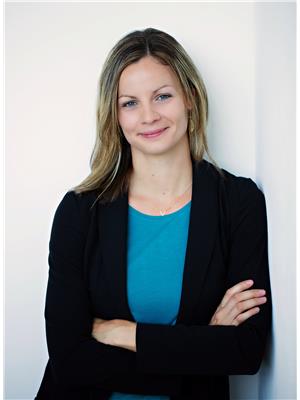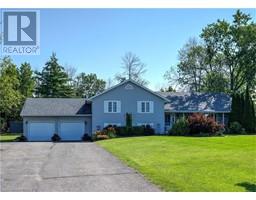632 RIVERMEADE Avenue 35 - East Gardiners Rd, Kingston, Ontario, CA
Address: 632 RIVERMEADE Avenue, Kingston, Ontario
Summary Report Property
- MKT ID40619809
- Building TypeHouse
- Property TypeSingle Family
- StatusBuy
- Added18 weeks ago
- Bedrooms3
- Bathrooms2
- Area2270 sq. ft.
- DirectionNo Data
- Added On12 Jul 2024
Property Overview
Sought after location bordering Conservation area in the heart of the city of Kingston on a peaceful, quiet street in Meadowbrooke subdivision. One owner home built with a growing family in mind. Spacious living and dining rooms, plaster coved ceilings, gleaming parquet flooring and open concept design. This 4 level split home features 3 spacious bedrooms, primary bedroom with walk-in closet and 5 piece ensuite with bidet. Lovely parquet flooring throughout the upper level, custom oak stairs and railing, formal foyer with newer 3 piece bath and glass shower and completely tiled. Ceramic tile foyer and the kitchen is enhanced with granite tile counter top and backsplash, stainless steel appliances and mudroom with exterior entrance. The lower level is finished with full, brick wall gas fireplace, corner wet bar and utility room has walk-up to upper level. Composite front step and newer vinyl windows. All this on a city 130' deep lot! (id:51532)
Tags
| Property Summary |
|---|
| Building |
|---|
| Land |
|---|
| Level | Rooms | Dimensions |
|---|---|---|
| Second level | Full bathroom | 9'2'' x 9'10'' |
| Bedroom | 10'8'' x 9'8'' | |
| Bedroom | 10'5'' x 16'10'' | |
| Primary Bedroom | 14'4'' x 14'9'' | |
| Lower level | Recreation room | 15'11'' x 30'11'' |
| Main level | 3pc Bathroom | 8'7'' x 7'2'' |
| Kitchen | 23'7'' x 13'10'' | |
| Dining room | 16'9'' x 11'10'' | |
| Living room | 16'9'' x 19'9'' | |
| Foyer | 17'9'' x 6'7'' |
| Features | |||||
|---|---|---|---|---|---|
| Wet bar | Attached Garage | Dishwasher | |||
| Refrigerator | Stove | Water meter | |||
| Wet Bar | Washer | Window Coverings | |||
| Garage door opener | Central air conditioning | ||||























































