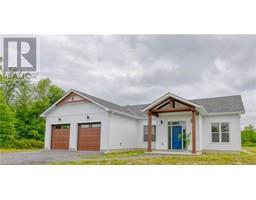789 VICTORIA Street 22 - East of Sir John A. Blvd, Kingston, Ontario, CA
Address: 789 VICTORIA Street, Kingston, Ontario
Summary Report Property
- MKT ID40604833
- Building TypeHouse
- Property TypeSingle Family
- StatusBuy
- Added22 weeks ago
- Bedrooms3
- Bathrooms3
- Area1093 sq. ft.
- DirectionNo Data
- Added On18 Jun 2024
Property Overview
Every detail matters when you're giving your home an upgrade and that shows at 789 Victoria. Originally built in '50s this lovely, solid 3 bedroom, 2.5 bathroom home was gutted to the studs in 2014. Drywall, insulation, ceiling fixtures, flooring, electrical, and plumbing were redone to create an entirely new living space. The square footage was significantly increased with a beautiful back addition featuring an inspiring new kitchen with vaulted ceilings, a primary suite and a rec room with loads of windows. Off the rec room is a well designed 3 piece bathroom, a sitting area, and small kitchen which makes a perfect situation for a room mate or extended visit with family or friends. When you walk in from the back deck and side-by-side parking you will notice the high ceilings in the kitchen with nice lines. The kitchen is modern with hardwood floors, a large island with a single-bowl granite farmhouse sink, a huge bay window, stainless steel side-by-side fridge and freezer with exterior ice and water dispenser are just a few features. Laundry is located on the main level just off the main bathroom through a pocket door. The main bathroom features granite counters, double sinks, a walk-in shower with seat and a built-in linen closet. The backyard space was not overlooked when remodeled with well-constructed attractive fencing, two sitting areas, two sheds, storage under the back stairs, lighting and landscaping, and a large beautiful tree to share it with. There are many more features and details to share. A property package is available upon request. (id:51532)
Tags
| Property Summary |
|---|
| Building |
|---|
| Land |
|---|
| Level | Rooms | Dimensions |
|---|---|---|
| Basement | 3pc Bathroom | 8'9'' x 5'2'' |
| Utility room | 11'10'' x 23'10'' | |
| Living room | 22'9'' x 18'0'' | |
| Main level | 2pc Bathroom | 2'10'' x 4'0'' |
| Primary Bedroom | 11'1'' x 19'6'' | |
| Laundry room | 4'8'' x 5'11'' | |
| 3pc Bathroom | 8'6'' x 12'3'' | |
| Bedroom | 11'4'' x 8'2'' | |
| Bedroom | 8'3'' x 8'11'' | |
| Living room | 18'0'' x 11'4'' | |
| Dining room | 12'2'' x 9'2'' | |
| Kitchen | 19'6'' x 13'7'' |
| Features | |||||
|---|---|---|---|---|---|
| In-Law Suite | Dishwasher | Dryer | |||
| Microwave | Refrigerator | Stove | |||
| Washer | Hood Fan | Window Coverings | |||
| Central air conditioning | |||||


































































