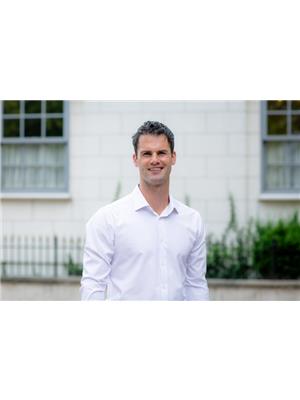911 SCHOOL ROAD 11 - Kingston East (incl CFB Kingston), Kingston, Ontario, CA
Address: 911 SCHOOL ROAD, Kingston, Ontario
4 Beds4 Baths3634 sqftStatus: Buy Views : 237
Price
$1,575,000
Summary Report Property
- MKT ID40594805
- Building TypeHouse
- Property TypeSingle Family
- StatusBuy
- Added22 weeks ago
- Bedrooms4
- Bathrooms4
- Area3634 sq. ft.
- DirectionNo Data
- Added On18 Jun 2024
Property Overview
Welcome to your waterfront oasis, where luxury living meets panoramic perfection! This spectacular 2-acre property overlooks a bustling marina, the glistening waters of Treasure Island, and is strategically located for convenient access to downtown and all amenities. A list of upgrades includes Architectural shingled roof in 2014. Hard wood floors on main level in 2019. Completely finished basement in 2020. 2 wood burning fireplaces. Water softener system in 2016. Double wide paved drive way. Ceiling fans in main living room. Completely fenced back yard, excellent for dog lovers. Tax relief from the conservation authority. And much much more. Contact the listing agent for your private showing. (id:51532)
Tags
| Property Summary |
|---|
Property Type
Single Family
Building Type
House
Storeys
1
Square Footage
3634 sqft
Subdivision Name
11 - Kingston East (incl CFB Kingston)
Title
Freehold
Land Size
2.465 ac|2 - 4.99 acres
Built in
1994
Parking Type
Attached Garage
| Building |
|---|
Bedrooms
Above Grade
3
Below Grade
1
Bathrooms
Total
4
Partial
2
Interior Features
Appliances Included
Dishwasher, Dryer, Microwave, Refrigerator, Stove, Water softener, Washer, Window Coverings, Garage door opener
Basement Type
Full (Finished)
Building Features
Features
Cul-de-sac, Paved driveway
Style
Detached
Architecture Style
Bungalow
Square Footage
3634 sqft
Structures
Porch
Heating & Cooling
Cooling
Central air conditioning
Heating Type
Forced air
Utilities
Utility Type
Telephone(Available)
Utility Sewer
Septic System
Water
Drilled Well
Exterior Features
Exterior Finish
Brick
Parking
Parking Type
Attached Garage
Total Parking Spaces
7
| Land |
|---|
Other Property Information
Zoning Description
residential
| Level | Rooms | Dimensions |
|---|---|---|
| Basement | Bedroom | 11'7'' x 14'4'' |
| 2pc Bathroom | 10'2'' x 14' | |
| Games room | 36'5'' x 45'11'' | |
| Main level | 2pc Bathroom | 4'9'' x 4'2'' |
| Laundry room | 10'2'' x 13'6'' | |
| Bedroom | 10'2'' x 10'6'' | |
| Bedroom | 10'2'' x 9'9'' | |
| 4pc Bathroom | 7'7'' x 5'8'' | |
| 4pc Bathroom | 18'9'' x 11'9'' | |
| Primary Bedroom | 22'6'' x 15'1'' | |
| Dining room | 19'1'' x 15'1'' | |
| Living room | 15'2'' x 15'7'' | |
| Kitchen | 15'2'' x 12'2'' |
| Features | |||||
|---|---|---|---|---|---|
| Cul-de-sac | Paved driveway | Attached Garage | |||
| Dishwasher | Dryer | Microwave | |||
| Refrigerator | Stove | Water softener | |||
| Washer | Window Coverings | Garage door opener | |||
| Central air conditioning | |||||
























































