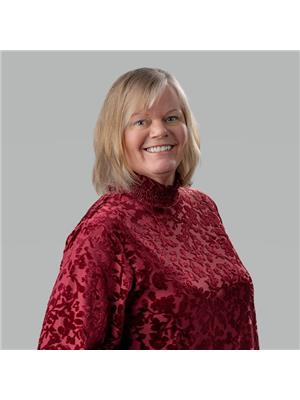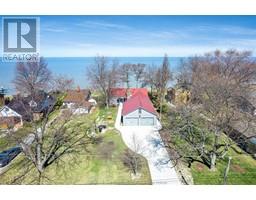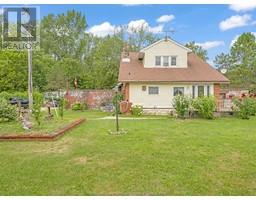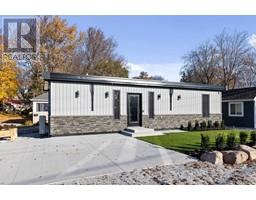19 MONTEGO BAY CRESCENT, Kingsville, Ontario, CA
Address: 19 MONTEGO BAY CRESCENT, Kingsville, Ontario
Summary Report Property
- MKT ID24016050
- Building TypeRow / Townhouse
- Property TypeSingle Family
- StatusBuy
- Added19 weeks ago
- Bedrooms3
- Bathrooms4
- Area2652 sq. ft.
- DirectionNo Data
- Added On10 Jul 2024
Property Overview
ATTENTION BOATERS AND BUYERS, LOOKING FOR A LIFESTYLE, NOT JUST A HOUSE...YOU HAVE FOUND IT. THIS GORGEOUS 2 STY TOWNHOME WITH 2652' ABOVE GRADE AND FINISHED BSMT = OVER 3300' OF FABULOUS LIVING SPACE.THIS ""SMART HOME"" HAS A $100K AUTOMATION UPGRADE. 3 BDS & OFFICE, 3 1/2 BTHS. RECENTLY REFRESHED WITH NEW FLRS, KITCHEN WITH GRANITE & CUSTOM CABINETS, NEW FRIDGE, STOVE, NEW GAS F/P IN THE LIVING ROOM WITH FULL GLASS WALL OVERLOOKING YOUR WATER VIEW. NEW TVS AND SPEAKERS STAY, NEW FURNACE. PRIMARY BD ON THE MAIN FLR WITH ENSUITE BATH AND WALK IN CLOSET AND WATER VIEW, MAIN FL LAUNDRY & 2 PC BATH. 2ND FLOOR WITH LOVELY SITTING AREA OVERLOOKING THE MAIN FLR AND VIEW OF THE WATER, 2 BDS AND A FULL BATH. DOWNSTAIRS, NICE FAMILY ROOM, OFFICE, LOADS OF STORAGE AND 3 PC BATH. NEW BACKWATER VALVE, 2 NEW SUMP PUMPS AND A GENERATOR...READY FOR ANY STORM! GARAGE HAS A KITCHENETTE. 30' BOAT SLIP W/HYDRO & WATER. HOME OWNER ASSOC DUES ARE $120/MTH INCL SNOW REMOVAL AND GRASS CUTTING. (id:51532)
Tags
| Property Summary |
|---|
| Building |
|---|
| Land |
|---|
| Level | Rooms | Dimensions |
|---|---|---|
| Second level | 4pc Bathroom | Measurements not available |
| Other | Measurements not available | |
| Bedroom | Measurements not available | |
| Bedroom | Measurements not available | |
| Basement | 3pc Bathroom | Measurements not available |
| Storage | Measurements not available | |
| Family room | Measurements not available | |
| Office | Measurements not available | |
| Main level | 4pc Ensuite bath | Measurements not available |
| 2pc Bathroom | Measurements not available | |
| Primary Bedroom | Measurements not available | |
| Eating area | Measurements not available | |
| Kitchen | Measurements not available | |
| Laundry room | Measurements not available | |
| Living room/Fireplace | Measurements not available |
| Features | |||||
|---|---|---|---|---|---|
| Cul-de-sac | Double width or more driveway | Finished Driveway | |||
| Attached Garage | Garage | Inside Entry | |||
| Dishwasher | Dryer | Refrigerator | |||
| Stove | Washer | Central air conditioning | |||





































































