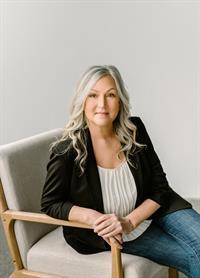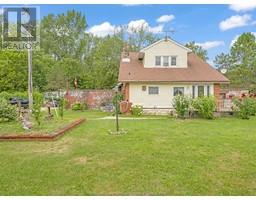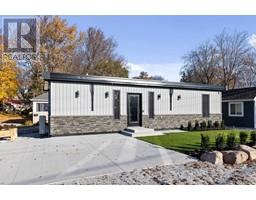82 CONSERVATION BOULEVARD, Kingsville, Ontario, CA
Address: 82 CONSERVATION BOULEVARD, Kingsville, Ontario
Summary Report Property
- MKT ID24019455
- Building TypeHouse
- Property TypeSingle Family
- StatusBuy
- Added12 weeks ago
- Bedrooms5
- Bathrooms2
- Area1915 sq. ft.
- DirectionNo Data
- Added On23 Aug 2024
Property Overview
Just listed! This gorgeous brick to roof ranch is now available! The home is over 1900 sq.ft. and is on one of the largest lots in the development. This beautiful home offers modern, open concept living w/ fantastic kitchen w/ quartz tops & counter seating, formal DR and lovely LR w/ fireplace. 3 full BRS & 2 full BTHS on the main, w/ the primary BR having a lovely ensuite bath and a spectacular walk-in closet. Main floor laundry & mud room leads to the 2 car garage w/ 30 amp charger. Fully finished basement w/ huge FR, games area, bedroom, gym and rough-in for 3rd BTH & bar/KIT. 2nd LA hook-up in Bsmnt. French doors & patio door lead to the covered porch, patio, gardens and room to put in a pool, pool house and/or sport court! Tons of storage throughout. This well appointed home has been maintained & lovingly cared for by the owners. Close to the beach, golf course & Greenway trail & just minutes to dining, shopping & wineries. Call for your personal showing. (id:51532)
Tags
| Property Summary |
|---|
| Building |
|---|
| Land |
|---|
| Level | Rooms | Dimensions |
|---|---|---|
| Basement | Other | Measurements not available |
| Storage | Measurements not available | |
| Utility room | Measurements not available | |
| Games room | Measurements not available | |
| Bedroom | Measurements not available | |
| Recreation room | Measurements not available | |
| Family room | Measurements not available | |
| Main level | 4pc Bathroom | Measurements not available |
| 5pc Ensuite bath | Measurements not available | |
| Mud room | Measurements not available | |
| Laundry room | Measurements not available | |
| Bedroom | Measurements not available | |
| Bedroom | Measurements not available | |
| Primary Bedroom | Measurements not available | |
| Kitchen | Measurements not available | |
| Dining room | Measurements not available | |
| Living room/Fireplace | Measurements not available | |
| Foyer | Measurements not available |
| Features | |||||
|---|---|---|---|---|---|
| Double width or more driveway | Paved driveway | Finished Driveway | |||
| Attached Garage | Garage | Dishwasher | |||
| Dryer | Refrigerator | Stove | |||
| Washer | Central air conditioning | ||||



















