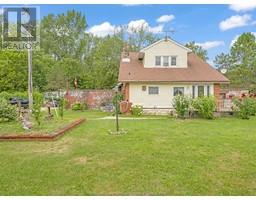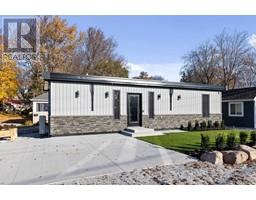605 ROAD 11, Kingsville, Ontario, CA
Address: 605 ROAD 11, Kingsville, Ontario
Summary Report Property
- MKT ID24016145
- Building TypeHouse
- Property TypeSingle Family
- StatusBuy
- Added18 weeks ago
- Bedrooms3
- Bathrooms1
- Area0 sq. ft.
- DirectionNo Data
- Added On11 Jul 2024
Property Overview
GORGEOUS COUNTY PROPERTY JUST SHY OF 1 ACRE. 3 BR RANCH STYLE HOME OFFERS APPROX 1250 SQ FT OF ONE FLOOR LIVING. UPDATED FROM TOP TO BOTTOM OVER THE PAST 5 YEARS INCLUDING KITCHEN, BATH, FLOORING, WINDOWS, DOORS, SIDING, ROOF (2024) HEATING & COOLING, ATTIC INSULATION, ELECTRICAL PANEL, PLUMBING, PAVED DRIVEWAY, SEPTIC SYSTEM—ABSOLUTELY NOTHING TO DO BUT MOVE IN!! BEAUTIFULLY DECORATED TO THE NINES! IF YOU ENJOY BEING OUTSIDE, YOU’LL FALL IN LOVE WITH THIS PLACE—MANICURED BEDS & LAWN, REAR DECK WITH GAZEBO, 24 FT X 60 FT BARN WITH HYDRO-PERFECT FOR STORAGE, HOBBIES AND YOUR OWN CHICKENS ETC!! A VERY UNIQUE “BUNKIE” WHICH IS IDEAL FOR STUDIO, OFFICE, HE/SHE SHED, KIDS/GRANDKIDS PLAYHOUSE (ITS HEATED AND COOLED!!) INCREDIBLE PROPERTY, CALL TODAY (id:51532)
Tags
| Property Summary |
|---|
| Building |
|---|
| Land |
|---|
| Level | Rooms | Dimensions |
|---|---|---|
| Main level | 4pc Bathroom | Measurements not available |
| Other | Measurements not available | |
| Utility room | Measurements not available | |
| Laundry room | Measurements not available | |
| Bedroom | Measurements not available | |
| Bedroom | Measurements not available | |
| Bedroom | Measurements not available | |
| Bedroom | Measurements not available | |
| Kitchen | Measurements not available | |
| Dining room | Measurements not available | |
| Eating area | Measurements not available | |
| Living room | Measurements not available |
| Features | |||||
|---|---|---|---|---|---|
| Paved driveway | Finished Driveway | Front Driveway | |||
| Other | Dishwasher | Dryer | |||
| Refrigerator | Stove | Washer | |||
| Central air conditioning | Heat Pump | ||||
























































