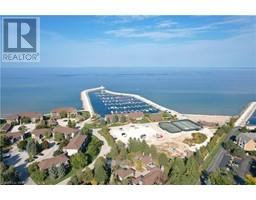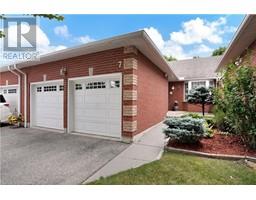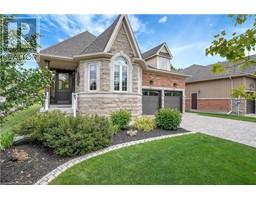55 DUKE Street W Unit# 321 313 - Downtown Kitchener/W. Ward, Kitchener, Ontario, CA
Address: 55 DUKE Street W Unit# 321, Kitchener, Ontario
Summary Report Property
- MKT ID40634615
- Building TypeApartment
- Property TypeSingle Family
- StatusBuy
- Added13 weeks ago
- Bedrooms1
- Bathrooms1
- Area647 sq. ft.
- DirectionNo Data
- Added On16 Aug 2024
Property Overview
EXPLORE THE VIBRANT HEART OF DOWNTOWN KITCHENER! Welcome to 321 - 55 Duke St W, located within the Young Condos in Downtown Kitchener. This fully accessible 1-bedroom & Den, 1-bathroom suite showcases an inviting open-concept layout encompassing the living room, kitchen, and dining area, all leading out to the balcony through expansive sliding glass doors. Abundant natural light floods the space through large windows, highlighting the contemporary finishes throughout. The bedroom offers a serene escape with ample closet space and city views. Complete with 1 parking spot and a bicycle locker, this unit is conveniently situated between 2 Light Rail Transit stops, ensuring effortless commuting wherever you go. Immerse yourself in a neighborhood brimming with walkable amenities, including eateries, cafes, parks, trails, and boutiques. The building itself boasts an array of exceptional features, including a pet spa, self-car wash, rooftop track, fitness zone with a spinning room, and a stylish party room with a sun-drenched terrace, firepit, and communal BBQ area. On the ground level, bike racks and a restaurant add to the convenience and relaxation of this urban haven. Don't miss out on the opportunity to experience this urban oasis—schedule your viewing today! (id:51532)
Tags
| Property Summary |
|---|
| Building |
|---|
| Land |
|---|
| Level | Rooms | Dimensions |
|---|---|---|
| Main level | 4pc Bathroom | Measurements not available |
| Kitchen | 11'9'' x 15'10'' | |
| Living room | 10'3'' x 12'11'' | |
| Bedroom | 10'1'' x 10'1'' |
| Features | |||||
|---|---|---|---|---|---|
| Balcony | Attached Garage | Visitor Parking | |||
| Dishwasher | Dryer | Refrigerator | |||
| Stove | Washer | Microwave Built-in | |||
| Garage door opener | Central air conditioning | Exercise Centre | |||
| Party Room | |||||





































