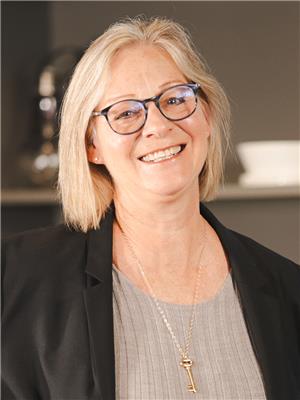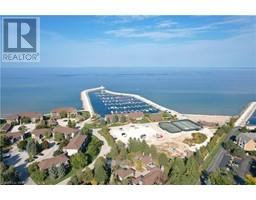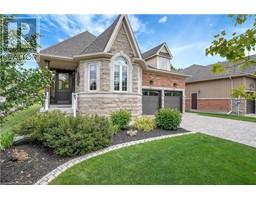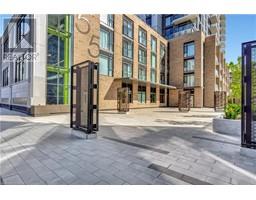85 BEASLEY Crescent Unit# 7 32 - Shades Mills, Cambridge, Ontario, CA
Address: 85 BEASLEY Crescent Unit# 7, Cambridge, Ontario
Summary Report Property
- MKT ID40626492
- Building TypeRow / Townhouse
- Property TypeSingle Family
- StatusBuy
- Added14 weeks ago
- Bedrooms2
- Bathrooms2
- Area1500 sq. ft.
- DirectionNo Data
- Added On13 Aug 2024
Property Overview
Welcome home to 85 Beasley Crescent, Unit 7, a beautifully updated 1,500 sq. ft. bungalow condo nestled in the desirable North Galt community. This charming townhome offers a warm welcome with a front courtyard seating area and is conveniently situated with a double car garage. Step inside to discover a newly refreshed kitchen, complete with a brand new microwave range hood, and a spacious living/dining room combo adorned with gleaming hardwood floors, a cozy gas fireplace, and elegant crown molding. The open-concept layout and sliding doors to a private patio provide a seamless flow for entertaining and offer serene views of a landscaped, park-like area. The main floor is thoughtfully designed with two bedrooms, including a primary bedroom that features a luxurious 4-piece ensuite and a walk-in closet. A separate, newly renovated 3-piece bath and a convenient main floor laundry complete this level. The lower level remains unspoiled, ready for you to personalize and expand as you see fit. As a resident, you'll enjoy access to a range of amenities, including an inground pool, tennis courts, pickleball courts, and a clubhouse. Plus, you're just minutes away from shopping, parks, trails, and easy access to Highway 401. This home combines comfort, convenience, and a prime location for a truly delightful living experience. Don't miss out on this charming townhouse bungalow! (id:51532)
Tags
| Property Summary |
|---|
| Building |
|---|
| Land |
|---|
| Level | Rooms | Dimensions |
|---|---|---|
| Basement | Storage | 8'6'' x 4'10'' |
| Main level | Primary Bedroom | 13'1'' x 23'11'' |
| Living room | 16'9'' x 14'11'' | |
| Kitchen | 10'2'' x 11'5'' | |
| Dining room | 17'10'' x 7'10'' | |
| Breakfast | 10'2'' x 10'7'' | |
| Bedroom | 12'2'' x 14'2'' | |
| Full bathroom | Measurements not available | |
| 3pc Bathroom | Measurements not available |
| Features | |||||
|---|---|---|---|---|---|
| Cul-de-sac | Southern exposure | No Pet Home | |||
| Detached Garage | Dryer | Water purifier | |||
| Hood Fan | Central air conditioning | Exercise Centre | |||
| Party Room | |||||





































































