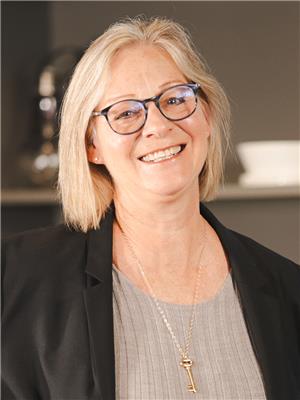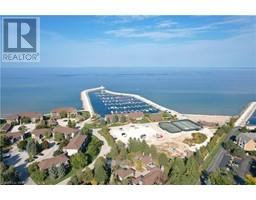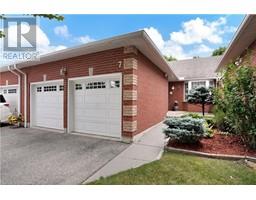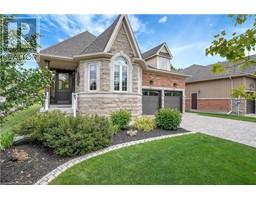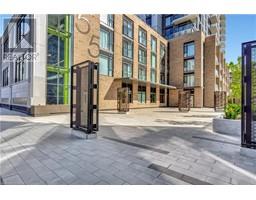5 SORA Lane 11 - Grange Road, Guelph, Ontario, CA
Address: 5 SORA Lane, Guelph, Ontario
Summary Report Property
- MKT ID40621728
- Building TypeRow / Townhouse
- Property TypeSingle Family
- StatusBuy
- Added14 weeks ago
- Bedrooms3
- Bathrooms4
- Area1655 sq. ft.
- DirectionNo Data
- Added On11 Aug 2024
Property Overview
Introducing 5 Sora Lane at Sora at the Glade, a stunning new 2-storey contemporary townhome with a fully finished walk-out basement! This 3 bedroom, 3.5 bath home boasts 1,655 sq.ft. of living space including a fully finished basement. The living room features large windows that invite abundant natural light, complemented by wide hallways and soaring 9ft ceilings on the main level, creating an expansive, airy atmosphere. The open-concept kitchen and breakfast room seamlessly flow from the living area. Upstairs, discover a generous master suite complete with a walk-in closet and private 4-piece ensuite. Two additional well-sized bedrooms and another 4-piece bathroom complete the second floor. The fully finished walk-out basement includes a convenient additional 4-piece bath, adding versatility and functionality to the home. Located near parks, trails, and shopping amenities, this residence offers a lifestyle of convenience and comfort. Additional units are available with different features and finishes, allowing you to select your new home to your tastes and preferences. Currently offering great incentives such as no development charges, no additional fees, and a low deposit structure, this home is a must-see. Schedule your private viewing today to experience the contemporary luxury of 5 Sora Lane firsthand! (id:51532)
Tags
| Property Summary |
|---|
| Building |
|---|
| Land |
|---|
| Level | Rooms | Dimensions |
|---|---|---|
| Second level | Full bathroom | Measurements not available |
| Primary Bedroom | 10'1'' x 15'10'' | |
| Bedroom | 9'0'' x 10'2'' | |
| Bedroom | 8'10'' x 13'2'' | |
| 4pc Bathroom | Measurements not available | |
| Basement | Recreation room | 10'1'' x 15'10'' |
| 4pc Bathroom | Measurements not available | |
| Main level | Living room | 10'1'' x 15'10'' |
| Kitchen | 7'3'' x 12'8'' | |
| Breakfast | 9'11'' x 12'8'' | |
| 2pc Bathroom | Measurements not available |
| Features | |||||
|---|---|---|---|---|---|
| Southern exposure | Balcony | Attached Garage | |||
| Dishwasher | Dryer | Microwave | |||
| Refrigerator | Stove | Washer | |||
| Central air conditioning | |||||
















