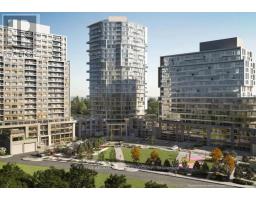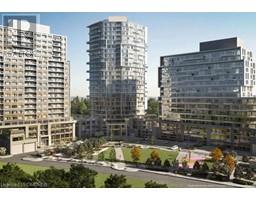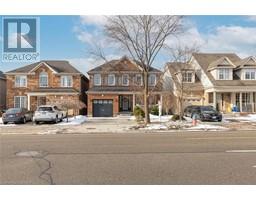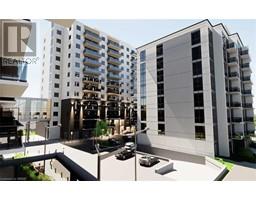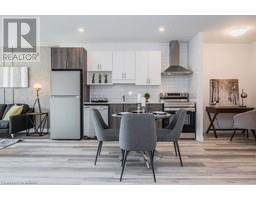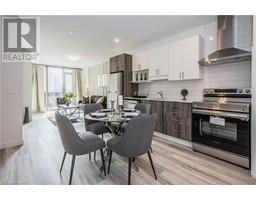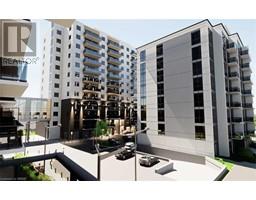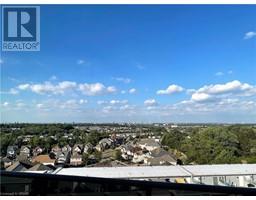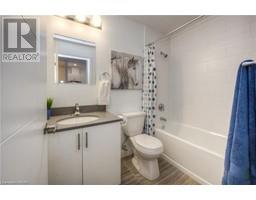146 BANKSIDE Drive Unit# Upper 417 - Beechwood/University, Kitchener, Ontario, CA
Address: 146 BANKSIDE Drive Unit# Upper, Kitchener, Ontario
Summary Report Property
- MKT ID40637884
- Building TypeHouse
- Property TypeSingle Family
- StatusRent
- Added12 weeks ago
- Bedrooms3
- Bathrooms1
- AreaNo Data sq. ft.
- DirectionNo Data
- Added On27 Aug 2024
Property Overview
Introducing an opportunity for lease in Kitchener! This Upper-level 3 bedroom 1 bathroom boasts living &kitchen which includes a large window that floods the area with natural light, creating a bright and welcoming atmosphere. Hardwood flooring throughout, providing a warm and inviting ambiance. The kitchen comes with a fridge, stove, microwave & Dishwasher, ensuring meal preparation is a breeze. Step outside to your private deck, offering a perfect spot for outdoor gatherings. Plus, the huge shared backyard provides ample space for entertainment. Located just a few minutes from Sunrise Shopping Centre, M&M Food Market, and Real Canadian Superstore, convenience is at your doorstep. Nearby, you'll find Highland Hills Mall, Costco, and St.Mary's Hospital. The University of Waterloo and Wilfrid Laurier University are just a 10-minute drive north, while Waterloo International Airport is 20 minutes to the east. The location is also close to retirement homes, conservation parks, fire stations, and community centres, offering a variety of amenities and services. This is an excellent leasing opportunity for those seeking comfort, convenience, and accessibility in Kitchener.**Tenant responsible for 70% of utilities** (id:51532)
Tags
| Property Summary |
|---|
| Building |
|---|
| Land |
|---|
| Level | Rooms | Dimensions |
|---|---|---|
| Main level | Bedroom | 11'3'' x 13'1'' |
| 4pc Bathroom | Measurements not available | |
| Bedroom | 9'9'' x 9'9'' | |
| Primary Bedroom | 13'9'' x 11'11'' | |
| Living room | 11'9'' x 22'2'' | |
| Dining room | 15'3'' x 5'0'' | |
| Kitchen | 15'3'' x 6'2'' |
| Features | |||||
|---|---|---|---|---|---|
| Conservation/green belt | Attached Garage | Dishwasher | |||
| Dryer | Refrigerator | Stove | |||
| Washer | Central air conditioning | ||||






























