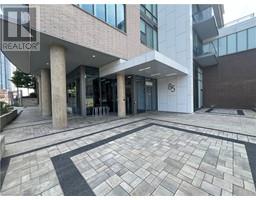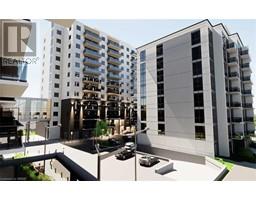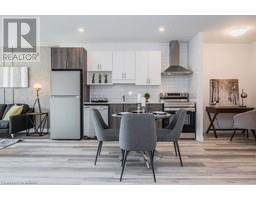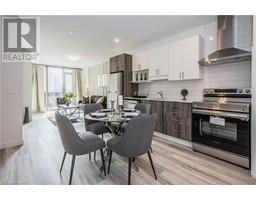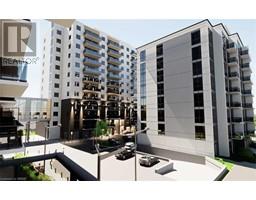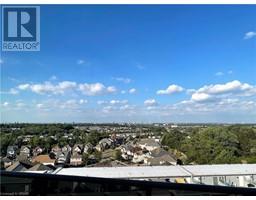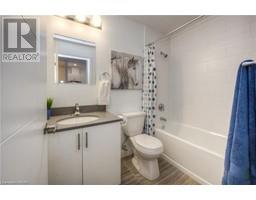50 PINNACLE Drive Unit# 61 335 - Pioneer Park/Doon/Wyldwoods, Kitchener, Ontario, CA
Address: 50 PINNACLE Drive Unit# 61, Kitchener, Ontario
Summary Report Property
- MKT ID40634358
- Building TypeRow / Townhouse
- Property TypeSingle Family
- StatusRent
- Added13 weeks ago
- Bedrooms3
- Bathrooms3
- AreaNo Data sq. ft.
- DirectionNo Data
- Added On16 Aug 2024
Property Overview
SPACIOUS 3-BEDROOM TOWNHOME IN PRIME DOON LOCATION – IMMEDIATE AVAILABILITY! This stunning residence features a pillared entrance, modern design elements, and maintained gardens. Nestled within a well-established community, this charming townhome offers over 1,400 sqft of living space, including 3 spacious bedrooms and 3 stylish bathrooms, with a primary bedroom suite. Additional amenities include convenient visitor parking. Located in the highly sought-after Doon neighbourhood, this home is close to top-rated schools, Conestoga College, scenic walking trails, and a wealth of local amenities, with seamless 2-minute access to the 401 highway. Discover the epitome of comfort and convenience in Doon Valley Townhomes! Please note: heat, hydro, gas, water, and hot water heater expenses are the responsibility of the tenant(s). All applicants must provide a full credit check, including credit score and history. Available immediately! Additional parking is available for rent! (id:51532)
Tags
| Property Summary |
|---|
| Building |
|---|
| Land |
|---|
| Level | Rooms | Dimensions |
|---|---|---|
| Second level | 4pc Bathroom | Measurements not available |
| Bedroom | 8'10'' x 11'5'' | |
| Bedroom | 9'2'' x 12'10'' | |
| 4pc Bathroom | Measurements not available | |
| Loft | 8'10'' x 7'5'' | |
| Primary Bedroom | 16'0'' x 10'10'' | |
| Main level | Great room | 18'0'' x 10'4'' |
| Kitchen | 10'4'' x 8'10'' | |
| Dining room | 7'8'' x 7'6'' | |
| 2pc Bathroom | Measurements not available |
| Features | |||||
|---|---|---|---|---|---|
| Conservation/green belt | Paved driveway | Attached Garage | |||
| Central air conditioning | |||||





















