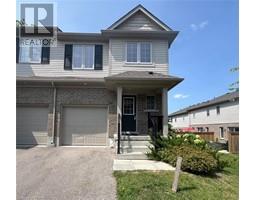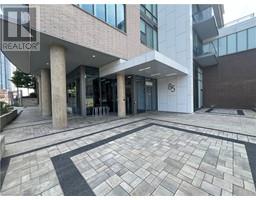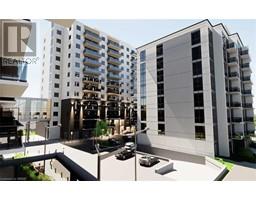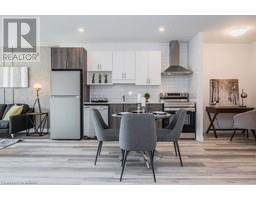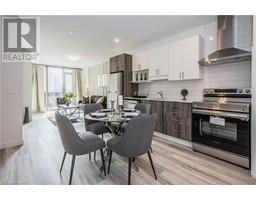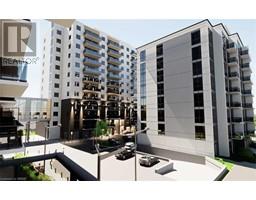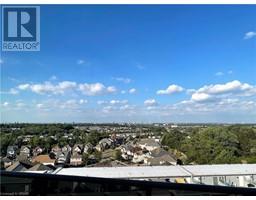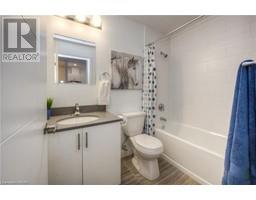593 STIRLING Avenue S 325 - Forest Hill, Kitchener, Ontario, CA
Address: 593 STIRLING Avenue S, Kitchener, Ontario
Summary Report Property
- MKT ID40638063
- Building TypeHouse
- Property TypeSingle Family
- StatusRent
- Added12 weeks ago
- Bedrooms3
- Bathrooms1
- AreaNo Data sq. ft.
- DirectionNo Data
- Added On27 Aug 2024
Property Overview
CHARMING 3-BEDROOM BRICK HOUSE WITH DETACHED GARAGE & EXPANSIVE YARD! This delightful 3-bedroom, 1-bathroom brick house, located in the heart of Forest Hill, offers the perfect blend of comfort and convenience. The cozy residence features a spacious living area, a detached garage ideal for storage and hobbies, and a massive yard with a 16x6 shed—ideal for outdoor activities and gardening enthusiasts. Start your day with a cup of coffee on the covered front porch or unwind on the rear patio. The finished basement provides additional living space, perfect for a family room or home office. New windows, and a newly paved driveway. With its classic brick exterior, ample storage, and central location close to Conestoga Parkway, parks, schools, the Iron Horse Trail, shopping, transit, and more, this home has everything you need. Please note: Heat, hydro, gas, water, and hot water heater expenses are the responsibility of the tenant(s). All applicants must provide a full credit check, including credit score and history. AVAILABLE OCTOBER 1ST! (id:51532)
Tags
| Property Summary |
|---|
| Building |
|---|
| Land |
|---|
| Level | Rooms | Dimensions |
|---|---|---|
| Second level | 4pc Bathroom | Measurements not available |
| Bedroom | 7'9'' x 11'4'' | |
| Bedroom | 9'10'' x 9'8'' | |
| Primary Bedroom | 11'4'' x 8'11'' | |
| Basement | Laundry room | Measurements not available |
| Den | 8'2'' x 10'0'' | |
| Recreation room | 16'0'' x 9'11'' | |
| Main level | Office | 8'7'' x 9'0'' |
| Kitchen | 7'0'' x 11'5'' | |
| Kitchen/Dining room | 22'2'' x 9'8'' |
| Features | |||||
|---|---|---|---|---|---|
| Paved driveway | Detached Garage | Water softener | |||
| Central air conditioning | |||||





















