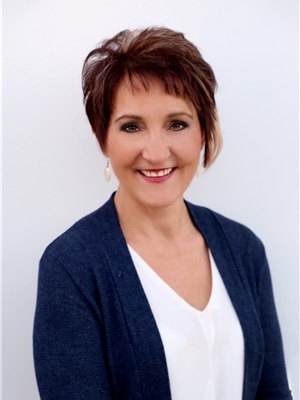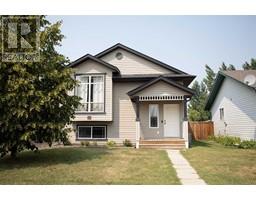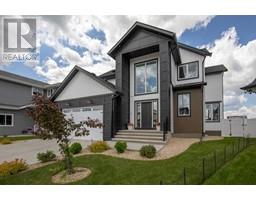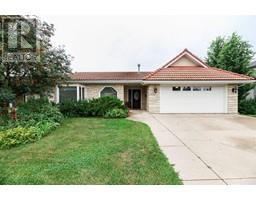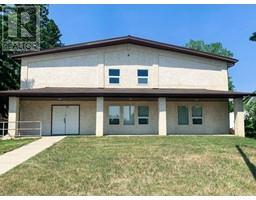5701 50 Avenue Downtown Lacombe, Lacombe, Alberta, CA
Address: 5701 50 Avenue, Lacombe, Alberta
Summary Report Property
- MKT IDA2155059
- Building TypeHouse
- Property TypeSingle Family
- StatusBuy
- Added13 weeks ago
- Bedrooms3
- Bathrooms2
- Area933 sq. ft.
- DirectionNo Data
- Added On22 Aug 2024
Property Overview
Cute and cozy bungalow with a nice private back yard! This home is on the main street in Lacombe and is a great starter home or revenue property - the right size for anyone wanting to downsize as well. The main floor has a spacious kitchen/dining area with lots of cabinets and countertop space. The living room has hardwood flooring, large picture window and lots of room to host family and friends! Two bedrooms on the main level plus a four piece bathroom. The basement is partially finished with the 3rd bedroom, 3 piece bathroom and a large space for a family room. Shingles were replaced in 2016, furnace replaced in approximately 2007, stove is hardwired, one bedroom on the main has anew window. Lots of potential in this home with a great location to the City's downtown and easy access to the highways. Single detached garage, mature yard with back alley and lots of street parking. (id:51532)
Tags
| Property Summary |
|---|
| Building |
|---|
| Land |
|---|
| Level | Rooms | Dimensions |
|---|---|---|
| Basement | 3pc Bathroom | Measurements not available |
| Bedroom | 11.92 Ft x 14.08 Ft | |
| Storage | 13.83 Ft x 8.25 Ft | |
| Family room | 23.50 Ft x 11.75 Ft | |
| Main level | 4pc Bathroom | Measurements not available |
| Bedroom | 9.75 Ft x 11.58 Ft | |
| Kitchen | 13.00 Ft x 14.75 Ft | |
| Living room | 12.00 Ft x 18.33 Ft | |
| Primary Bedroom | 11.75 Ft x 12.42 Ft |
| Features | |||||
|---|---|---|---|---|---|
| Back lane | Level | Other | |||
| Detached Garage(1) | Refrigerator | Dishwasher | |||
| Stove | Hood Fan | Window Coverings | |||
| None | |||||






















