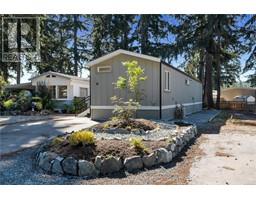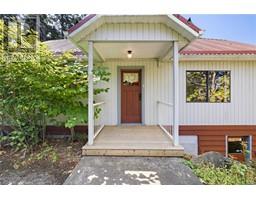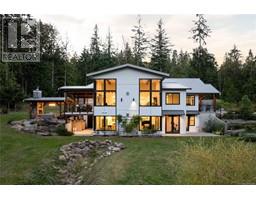662 Sanderson Rd Ladysmith, Ladysmith, British Columbia, CA
Address: 662 Sanderson Rd, Ladysmith, British Columbia
Summary Report Property
- MKT ID981087
- Building TypeDuplex
- Property TypeSingle Family
- StatusBuy
- Added6 weeks ago
- Bedrooms4
- Bathrooms3
- Area2107 sq. ft.
- DirectionNo Data
- Added On05 Dec 2024
Property Overview
Move right in! Beautiful & brand new 4 bed + bonus room, 3 bath, 2100 +/- sq.ft half duplex located in a stunning area of Ladysmith. Save thousands with the eligibility for the newly built home property transfer tax exemption & first time buyers may also qualify for a 30 year mortgage to save you even more on monthly! With design, style & function in mind these high quality & energy efficient homes boast the latest in technological design & thermal efficiency. Featuring; plywood construction, ProFrame wall system, ductless heat pumps with three heads, HRV system, 40 year shingles, quartz counters with local cabinetry, appliance credit, window coverings & landscaping with fencing. Main floor features a living room w/ fireplace & access to the covered patio & south facing backyard, stunning kitchen with island & pantry, dining area, 2pc bath & access to the garage. Upstairs has the laundry room, bonus room, 4pc bath, 3 guest beds & the primary w/walk-in closet & 5pc ensuite. (id:51532)
Tags
| Property Summary |
|---|
| Building |
|---|
| Land |
|---|
| Level | Rooms | Dimensions |
|---|---|---|
| Second level | Bathroom | 4-Piece |
| Ensuite | 5-Piece | |
| Laundry room | 5'4 x 5'6 | |
| Family room | 19'6 x 11'3 | |
| Bedroom | Measurements not available x 11 ft | |
| Bedroom | 11 ft x 12 ft | |
| Bedroom | 10'4 x 11'2 | |
| Primary Bedroom | 12 ft x 13 ft | |
| Main level | Bathroom | 2-Piece |
| Pantry | 7'9 x 3'10 | |
| Kitchen | 14'2 x 10'9 | |
| Living room/Dining room | 23 ft x Measurements not available | |
| Dining nook | 9'9 x 11'3 | |
| Entrance | 8'8 x 12'8 |
| Features | |||||
|---|---|---|---|---|---|
| Curb & gutter | Level lot | Southern exposure | |||
| Corner Site | Other | Marine Oriented | |||
| Air Conditioned | Wall unit | ||||
































































