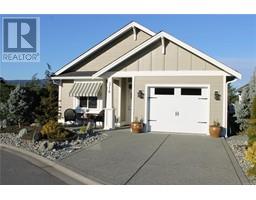3207 Woodrush Dr East Duncan, Duncan, British Columbia, CA
Address: 3207 Woodrush Dr, Duncan, British Columbia
Summary Report Property
- MKT ID980376
- Building TypeHouse
- Property TypeSingle Family
- StatusBuy
- Added2 weeks ago
- Bedrooms4
- Bathrooms3
- Area2479 sq. ft.
- DirectionNo Data
- Added On04 Dec 2024
Property Overview
Welcome to this stunning, brand-new home that boasts breathtaking views & exceptional craftsmanship throughout. With 4 bedrooms, 3 bathrooms & 2,479 sq.ft of luxurious finished living space, this home offers comfort & style at every turn. Additionally, an extra 986sq.ft of semi-finished space provides endless possibilities, including future use as a 1-bedroom suite, additional living area & there is even a wonderful spot for a home gym or media room. Built by a highly reputable local builder who exclusively partners with skilled local tradespeople, you can feel confident in the superior quality of this home. It features gorgeous custom cabinetry by Heronwood, quartz counters, engineered hardwood, tiled wet rooms, lower level wet bar & all appliances are included. The thoughtfully designed landscaping includes irrigation, and the property is equipped to be EV charger and hot tub ready. This will undoubtedly be one of the finest homes in the area. Ready for you to move right in! (id:51532)
Tags
| Property Summary |
|---|
| Building |
|---|
| Land |
|---|
| Level | Rooms | Dimensions |
|---|---|---|
| Lower level | Other | 13'9 x 24'8 |
| Laundry room | 2 ft x 3 ft | |
| Bathroom | 4-Piece | |
| Recreation room | 15 ft x Measurements not available | |
| Bedroom | 9 ft x 11 ft | |
| Bedroom | 10'6 x 12'6 | |
| Main level | Bathroom | 4-Piece |
| Laundry room | Measurements not available x 6 ft | |
| Bedroom | Measurements not available x 11 ft | |
| Ensuite | 3-Piece | |
| Primary Bedroom | 13 ft x Measurements not available | |
| Living room | 14'9 x 13'6 | |
| Dining room | 12 ft x 12 ft | |
| Kitchen | 14 ft x Measurements not available | |
| Entrance | 6'5 x 13'7 | |
| Additional Accommodation | Other | 10 ft x Measurements not available |
| Other | 10'2 x 9'10 | |
| Other | Measurements not available x 12 ft |
| Features | |||||
|---|---|---|---|---|---|
| Central location | Curb & gutter | Other | |||
| Marine Oriented | Air Conditioned | Central air conditioning | |||













































































