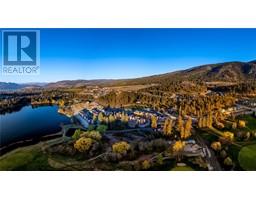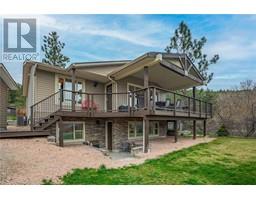10100 Tyndall Road Unit# 4 Lake Country South West, Lake Country, British Columbia, CA
Address: 10100 Tyndall Road Unit# 4, Lake Country, British Columbia
Summary Report Property
- MKT ID10322286
- Building TypeRow / Townhouse
- Property TypeSingle Family
- StatusBuy
- Added13 weeks ago
- Bedrooms3
- Bathrooms3
- Area2434 sq. ft.
- DirectionNo Data
- Added On20 Aug 2024
Property Overview
Experience modern luxury in this like-new, 3-bedroom plus den, 3-bath walkout townhome in Lake Country's LakeStone community. This home features a state-of-the-art kitchen with stainless steel appliances, a gas stove, wine fridge, hardwood floors, and a large island ideal for entertaining. The open layout flows into a dining and living area, highlighted by a wall of windows that opens onto a deck with stunning views of lush greenery and mountains. Custom automatic sunshades enhance the deck area, providing both style and functionality. The primary bedroom on the main floor offers a spa-like 5-piece ensuite with a double vanity, soaker tub, and a large walk-in closet. Also on this level are a double garage with direct access to the laundry/mudroom and a powder room. The lower level includes two additional bedrooms, a second 5-piece bathroom, a den/office, and a spacious rec/games room leading to a ground-level walk-out deck. The deck features a luxurious saltwater hot tub. Ample storage space is included, and residents enjoy exclusive access to the LakeStone Centre Club, which offers two outdoor pools, fitness facilities, and courts for pickleball, tennis, and basketball. Perfect for full-time living or a lock-and-go lifestyle, this home comes with custom draperies and blinds and is offered at a great price. Embrace the LakeStone lifestyle with this ideal starting point for your lakefront living. (id:51532)
Tags
| Property Summary |
|---|
| Building |
|---|
| Level | Rooms | Dimensions |
|---|---|---|
| Lower level | Full bathroom | 12'5'' x 7' |
| Bedroom | 10'11'' x 12'3'' | |
| Storage | 19'5'' x 7'6'' | |
| Recreation room | 19'3'' x 22' | |
| Gym | 12'5'' x 7'10'' | |
| Bedroom | 10'5'' x 13'5'' | |
| Main level | Other | 22'3'' x 21'4'' |
| Other | 6'6'' x 6'11'' | |
| 2pc Bathroom | 5'4'' x 4'10'' | |
| Laundry room | 12'5'' x 8'2'' | |
| Dining room | 18'4'' x 8'0'' | |
| Living room | 18'4'' x 10'10'' | |
| 5pc Ensuite bath | 12'6'' x 10'10'' | |
| Primary Bedroom | 12'5'' x 13'8'' | |
| Kitchen | 11'6'' x 10' |
| Features | |||||
|---|---|---|---|---|---|
| Central island | Attached Garage(2) | Oversize | |||
| Central air conditioning | |||||



















































































