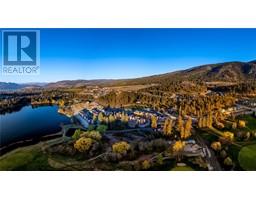148 GARNET Way Penticton Rural, Penticton, British Columbia, CA
Address: 148 GARNET Way, Penticton, British Columbia
Summary Report Property
- MKT ID10315972
- Building TypeHouse
- Property TypeSingle Family
- StatusBuy
- Added18 weeks ago
- Bedrooms5
- Bathrooms4
- Area5233 sq. ft.
- DirectionNo Data
- Added On16 Jul 2024
Property Overview
Welcome to a rare and exquisite estate in Penticton, a sanctuary of luxury and serenity sprawling over 12 pristine acres. This exceptional property offers unparalleled privacy and commanding views of the city, Skaha Lake, and Lake Okanagan. At the heart of this estate lies a beautifully appointed main residence, constructed with ICF and impeccable craftsmanship. Each home on the property, including a charming carriage home for guests or extended family, is equipped with elevators for ease of access. The property's car barn is a marvel, boasting ample space for a collection of vehicles and includes a helicopter landing pad for stylish and convenient arrivals. This private oasis invites you to indulge in a resort-like lifestyle. Immerse yourself in the crystal-clear waters of the 25X30 ft infinity pool, unwind in the rejuvenating warmth of two saunas (steam or dry), or soak in the tranquility of the hot tub, all while surrounded by lush, manicured grounds and awe-inspiring vistas. Every corner of this estate has been thoughtfully designed to create a harmonious blend of opulence and comfort. Whether you are entertaining guests or seeking a peaceful escape, this property offers a unique and unparalleled living experience. Embrace the essence of refined living and make this magnificent Penticton estate your own, where every day is a celebration of beauty, luxury, and tranquility. (id:51532)
Tags
| Property Summary |
|---|
| Building |
|---|
| Level | Rooms | Dimensions |
|---|---|---|
| Second level | Full ensuite bathroom | 10'7'' x 9'11'' |
| Primary Bedroom | 15'2'' x 28' | |
| Basement | Full bathroom | 10' x 10' |
| Lower level | Partial bathroom | 4' x 7' |
| Sauna | 12'1'' x 12' | |
| Sauna | 12' x 12' | |
| Main level | Laundry room | 8'7'' x 10' |
| Full bathroom | 8'1'' x 10' | |
| Media | 16'1'' x 14'4'' | |
| Recreation room | 14'5'' x 11'11'' | |
| Bedroom | 11'10'' x 11'11'' | |
| Bedroom | 11'1'' x 12'11'' | |
| Bedroom | 13'5'' x 10' | |
| Bedroom | 14'3'' x 10'1'' | |
| Gym | 12'8'' x 14'5'' | |
| Office | 10'1'' x 11'9'' | |
| Games room | 14'9'' x 14'10'' | |
| Foyer | 11' x 12'11'' | |
| Great room | 24'2'' x 27'10'' | |
| Dining room | 14'4'' x 24'5'' | |
| Kitchen | 17' x 19'4'' | |
| Secondary Dwelling Unit | Full bathroom | 9'3'' x 8'1'' |
| Bedroom | 12'1'' x 10'8'' | |
| Bedroom | 11' x 10'8'' | |
| Living room | 18'6'' x 16'7'' | |
| Dining room | 10'6'' x 12'8'' |
| Features | |||||
|---|---|---|---|---|---|
| Cul-de-sac | Private setting | Treed | |||
| See Remarks | Attached Garage(14) | Detached Garage(14) | |||
| Heated Garage | Oversize | RV | |||
| Heat Pump | |||||

































































