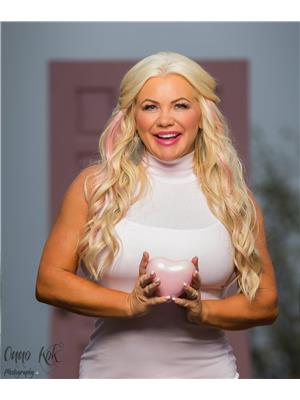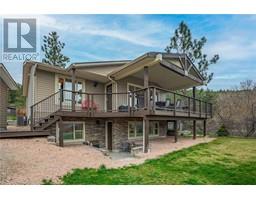3083 Harwood Road Lake Country South West, Lake Country, British Columbia, CA
Address: 3083 Harwood Road, Lake Country, British Columbia
Summary Report Property
- MKT ID10319244
- Building TypeHouse
- Property TypeSingle Family
- StatusBuy
- Added19 weeks ago
- Bedrooms6
- Bathrooms3
- Area2536 sq. ft.
- DirectionNo Data
- Added On10 Jul 2024
Property Overview
This home offers a versatile layout ideal for various lifestyles. In the main living area, there are three bedrooms, in addition to a den/gym area and a bathroom, ensuring comfort and practicality. The main living area boasts sliding doors that open to a private deck overlooking the pool and surrounding scenery, seamlessly blending indoor and outdoor living with lovely valley views....you can even see Big White! Adding to the appeal, a bachelor suite on the main level features a separate entrance and private deck, catering to extended family members or offering income-generating potential. Downstairs, a two-bedroom suite with its own separate entrance provides additional rental opportunities. Outside, the property features a shop/carport and ample parking space with a roundabout driveway, ensuring convenience for residents and guests alike. The lovely yard, complete with a pool and shed, creates a tranquil haven for relaxation and recreation. Conveniently located just a quick drive to Kelowna, this home offers a harmonious blend of comfort and opportunity, making it an ideal retreat for those seeking both relaxation and potential investment. (id:51532)
Tags
| Property Summary |
|---|
| Building |
|---|
| Level | Rooms | Dimensions |
|---|---|---|
| Lower level | Laundry room | 13'9'' x 12'7'' |
| 3pc Bathroom | 9'0'' x 7'3'' | |
| Bedroom | 12'4'' x 12'8'' | |
| Bedroom | 9'6'' x 12'5'' | |
| Dining room | 11'0'' x 13'5'' | |
| Living room | 13'5'' x 11'8'' | |
| Kitchen | 12'3'' x 12'3'' | |
| Utility room | 10'2'' x 9'0'' | |
| Main level | Other | 14'1'' x 9'7'' |
| 3pc Ensuite bath | Measurements not available | |
| Primary Bedroom | 23'5'' x 13'7'' | |
| 3pc Bathroom | 7'2'' x 9'7'' | |
| Bedroom | 11'10'' x 9'6'' | |
| Bedroom | 15'2'' x 13'11'' | |
| Living room | 15'11'' x 13'10'' | |
| Dining room | 15'4'' x 13'10'' | |
| Kitchen | 15'6'' x 17'5'' | |
| Foyer | 6'4'' x 11'4'' | |
| Office | 11'7'' x 10'0'' | |
| Bedroom | 11'8'' x 15'1'' |
| Features | |||||
|---|---|---|---|---|---|
| Carport | Wall unit | Window air conditioner | |||




























































