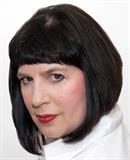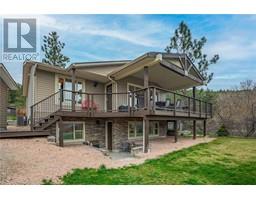3284 Redecopp Court Lake Country East / Oyama, Lake Country, British Columbia, CA
Address: 3284 Redecopp Court, Lake Country, British Columbia
Summary Report Property
- MKT ID10315198
- Building TypeHouse
- Property TypeSingle Family
- StatusBuy
- Added12 weeks ago
- Bedrooms4
- Bathrooms3
- Area2886 sq. ft.
- DirectionNo Data
- Added On26 Aug 2024
Property Overview
A beautiful family home in a quiet cul-de-sac, close to schools, amenities and walking distance to the Beach. A spacious home with an open concept kitchen/living room with 4 bedrooms and 3 bathrooms. The Master bedroom has a walk in closet and a 5 piece ensuite. The open kitchen has a Granite Island and Granite counters to match. With Stainless Steel Appliances and a huge pantry, this is a cooks dream. There is also a gas barbeque hookup on the balcony just off the Dining Room. Large windows and vaulted ceilings make this space light and bright. Hardwood floors and tile are elegant and durable. Laundry is found on the lower level. The main floor has a bedroom, bathroom and large living room space, that could potentially be converted into a nice Suite. The downstairs entrance leads to the patio and back yard. Fully fenced, it is a good space for your pet. Plenty of Parking. Low maintenance yard so you can use your time enjoying the Okanagan Lifestyle. (id:51532)
Tags
| Property Summary |
|---|
| Building |
|---|
| Land |
|---|
| Level | Rooms | Dimensions |
|---|---|---|
| Second level | Living room | 17'6'' x 15'8'' |
| 5pc Ensuite bath | 13'8'' x 8'2'' | |
| Primary Bedroom | 18'0'' x 15'0'' | |
| Bedroom | 13'7'' x 10'0'' | |
| 3pc Bathroom | 10'11'' x 4'11'' | |
| Bedroom | 12'10'' x 11'2'' | |
| Dining room | 14'7'' x 11'6'' | |
| Kitchen | 17'6'' x 10'4'' | |
| Main level | Full bathroom | 10'11'' x 4'11'' |
| Other | 23'6'' x 20'2'' | |
| Utility room | 11'2'' x 6'0'' | |
| Bedroom | 13'8'' x 9'6'' | |
| Laundry room | 11'2'' x 6'2'' | |
| Recreation room | 29' x 19'6'' |
| Features | |||||
|---|---|---|---|---|---|
| Central island | Two Balconies | See Remarks | |||
| Attached Garage(2) | Central air conditioning | ||||
































































